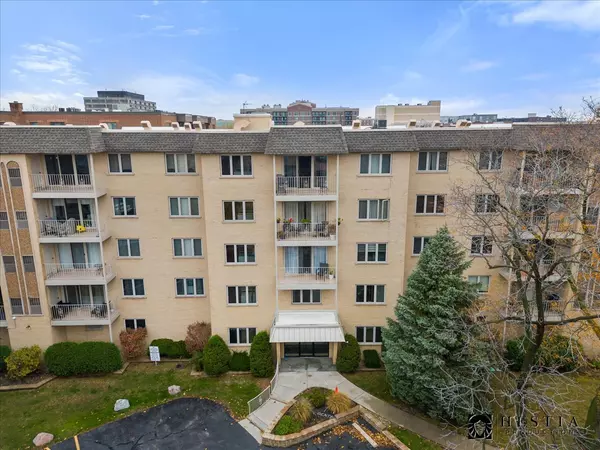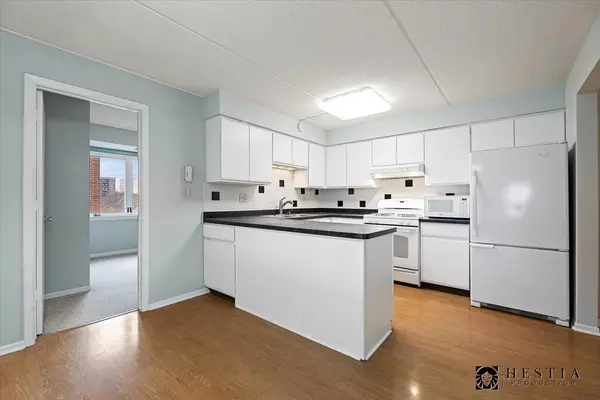
1436 E THACKER ST #403 Des Plaines, IL 60016
2 Beds
2 Baths
1,103 SqFt
UPDATED:
11/20/2024 09:05 AM
Key Details
Property Type Condo
Sub Type Condo
Listing Status Active
Purchase Type For Sale
Square Footage 1,103 sqft
Price per Sqft $208
MLS Listing ID 12212106
Bedrooms 2
Full Baths 2
HOA Fees $406/mo
Rental Info No
Year Built 1987
Annual Tax Amount $3,417
Tax Year 2022
Lot Dimensions COMMON
Property Description
Location
State IL
County Cook
Area Des Plaines
Rooms
Basement None
Interior
Interior Features Elevator, Storage, Flexicore
Heating Natural Gas, Forced Air
Cooling Central Air
Equipment Intercom, CO Detectors, Ceiling Fan(s)
Fireplace N
Appliance Range, Microwave, Dishwasher, Refrigerator, Intercom
Laundry Common Area
Exterior
Exterior Feature Balcony
Garage Attached
Garage Spaces 1.0
Amenities Available Coin Laundry, Ceiling Fan, Laundry, Elevator(s), Intercom
Waterfront false
Building
Dwelling Type Attached Single
Story 6
Sewer Public Sewer
Water Lake Michigan
New Construction false
Schools
High Schools Maine West High School
School District 62 , 62, 207
Others
HOA Fee Include Heat,Water,Parking,Insurance,Exterior Maintenance,Lawn Care,Scavenger,Snow Removal
Ownership Condo
Special Listing Condition None
Pets Description No






