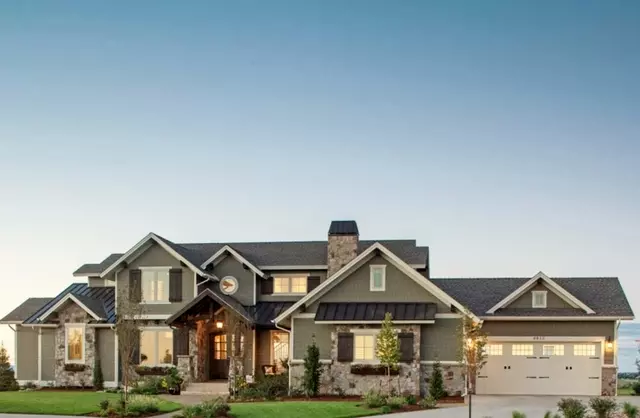
43W085 Derek DR Elburn, IL 60119
4 Beds
3.5 Baths
4,500 SqFt
UPDATED:
08/18/2024 08:12 AM
Key Details
Property Type Single Family Home
Sub Type Detached Single
Listing Status Active
Purchase Type For Sale
Square Footage 4,500 sqft
Price per Sqft $332
MLS Listing ID 12044844
Bedrooms 4
Full Baths 3
Half Baths 1
Year Built 2024
Annual Tax Amount $47
Tax Year 2023
Lot Size 1.110 Acres
Lot Dimensions 185X284X85X60X218
Property Description
Location
State IL
County Kane
Area Elburn
Rooms
Basement Partial
Interior
Interior Features Hardwood Floors, First Floor Bedroom, First Floor Laundry, First Floor Full Bath, Walk-In Closet(s), Granite Counters
Heating Natural Gas
Cooling Central Air
Fireplaces Number 1
Fireplace Y
Appliance Range, Microwave, Dishwasher, Refrigerator
Laundry Gas Dryer Hookup
Exterior
Parking Features Attached
Garage Spaces 3.0
Roof Type Asphalt
Building
Lot Description Cul-De-Sac, Backs to Open Grnd
Dwelling Type Detached Single
Sewer Septic-Private
Water Private Well
New Construction true
Schools
School District 302 , 302, 302
Others
HOA Fee Include None
Ownership Fee Simple
Special Listing Condition None




