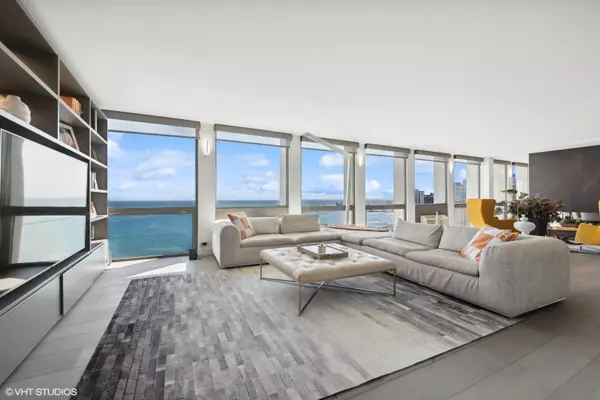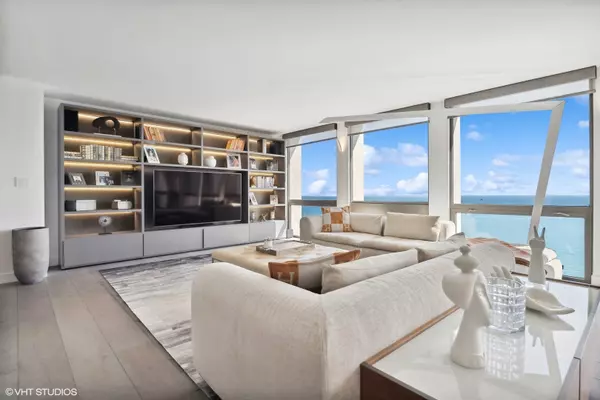
1240 N LAKE SHORE DR #29AB Chicago, IL 60610
4 Beds
3 Baths
4,200 SqFt
UPDATED:
11/21/2024 05:23 PM
Key Details
Property Type Condo
Sub Type Condo,High Rise (7+ Stories)
Listing Status Active
Purchase Type For Sale
Square Footage 4,200 sqft
Price per Sqft $546
MLS Listing ID 12064397
Bedrooms 4
Full Baths 3
HOA Fees $4,827/mo
Rental Info Yes
Year Built 1970
Annual Tax Amount $28,383
Tax Year 2022
Lot Dimensions COMMON
Property Description
Location
State IL
County Cook
Area Chi - Near North Side
Rooms
Basement None
Interior
Interior Features Bar-Wet, Hardwood Floors, Heated Floors, First Floor Laundry, Laundry Hook-Up in Unit, Storage, Built-in Features, Walk-In Closet(s), Open Floorplan
Heating Electric, Radiant
Cooling Window/Wall Units - 3+
Fireplaces Number 1
Fireplaces Type Double Sided, Gas Starter
Fireplace Y
Appliance Double Oven, Range, Dishwasher, Refrigerator, Freezer, Washer, Dryer, Disposal, Wine Refrigerator
Laundry In Unit, Sink
Exterior
Exterior Feature Roof Deck
Parking Features Attached
Garage Spaces 1.0
Amenities Available Bike Room/Bike Trails, Door Person, Coin Laundry, Elevator(s), Exercise Room, Storage, On Site Manager/Engineer, Party Room, Sundeck
Building
Dwelling Type Attached Single
Story 33
Sewer Public Sewer
Water Lake Michigan
New Construction false
Schools
Elementary Schools Ogden Elementary
Middle Schools Ogden Elementary
High Schools Lincoln Park High School
School District 299 , 299, 299
Others
HOA Fee Include Water,Gas,Insurance,Doorman,TV/Cable,Exercise Facilities,Exterior Maintenance,Lawn Care,Scavenger,Snow Removal
Ownership Condo
Special Listing Condition List Broker Must Accompany
Pets Allowed No






