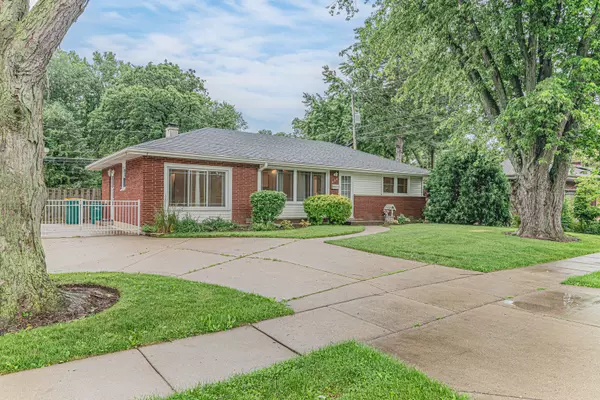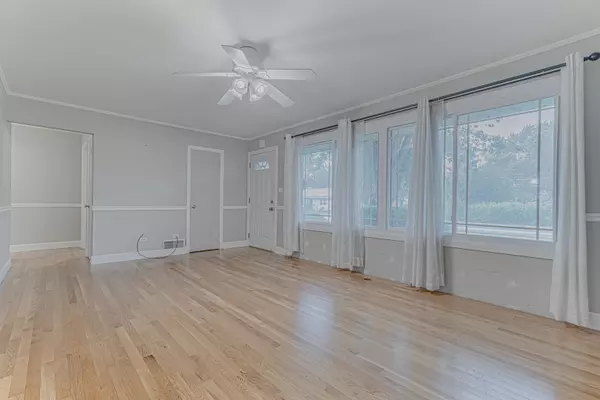
193 Highland RD Grayslake, IL 60030
3 Beds
2 Baths
1,225 SqFt
UPDATED:
10/09/2024 01:39 AM
Key Details
Property Type Single Family Home
Sub Type Detached Single
Listing Status Active Under Contract
Purchase Type For Sale
Square Footage 1,225 sqft
Price per Sqft $240
Subdivision Highland Estates
MLS Listing ID 12101190
Bedrooms 3
Full Baths 2
Year Built 1955
Annual Tax Amount $6,096
Tax Year 2022
Lot Size 9,060 Sqft
Lot Dimensions 60 X 150
Property Description
Location
State IL
County Lake
Area Gages Lake / Grayslake / Hainesville / Third Lake / Wildwood
Rooms
Basement None
Interior
Interior Features Hardwood Floors
Heating Natural Gas
Cooling Central Air
Equipment Water Heater-Gas
Fireplace N
Appliance Range, Microwave, Dishwasher, Refrigerator
Laundry Laundry Closet
Exterior
Garage Detached
Garage Spaces 2.0
Community Features Park, Curbs, Street Paved
Waterfront false
Roof Type Asphalt
Building
Lot Description Corner Lot, Fenced Yard
Dwelling Type Detached Single
Sewer Public Sewer
Water Public, Private Well
New Construction false
Schools
Elementary Schools Woodview School
Middle Schools Grayslake Middle School
High Schools Grayslake Central High School
School District 46 , 46, 127
Others
HOA Fee Include None
Ownership Fee Simple
Special Listing Condition Court Approval Required






