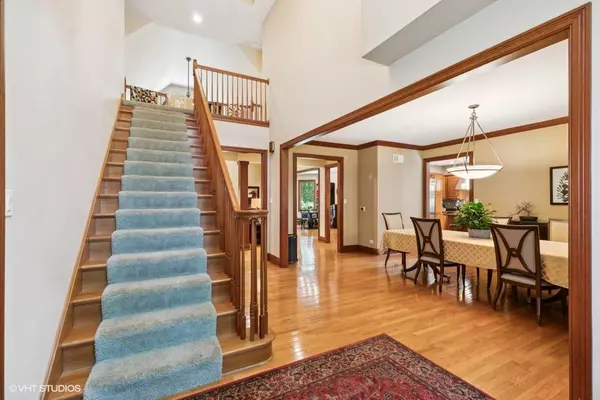
1819 E Rietveld DR Crete, IL 60417
4 Beds
3.5 Baths
4,000 SqFt
UPDATED:
11/08/2024 06:07 AM
Key Details
Property Type Single Family Home
Sub Type Detached Single
Listing Status Active
Purchase Type For Sale
Square Footage 4,000 sqft
Price per Sqft $148
MLS Listing ID 12095663
Style Contemporary
Bedrooms 4
Full Baths 3
Half Baths 1
Year Built 2001
Annual Tax Amount $17,683
Tax Year 2022
Lot Size 1.000 Acres
Lot Dimensions 200X450
Property Description
Location
State IL
County Will
Area Crete
Rooms
Basement Full
Interior
Interior Features Vaulted/Cathedral Ceilings, Skylight(s), Bar-Wet, Hardwood Floors, First Floor Bedroom, First Floor Laundry, First Floor Full Bath, Walk-In Closet(s), Bookcases, Coffered Ceiling(s), Open Floorplan, Special Millwork, Granite Counters
Heating Natural Gas
Cooling Zoned
Fireplaces Number 1
Fireplaces Type Wood Burning
Fireplace Y
Appliance Double Oven, Range, Microwave, Dishwasher, High End Refrigerator, Freezer, Washer, Dryer, Stainless Steel Appliance(s), Range Hood, Water Purifier Owned, Water Softener, Water Softener Owned
Laundry Laundry Chute, Sink
Exterior
Exterior Feature Deck, Porch Screened, Storms/Screens
Parking Features Attached
Garage Spaces 3.0
Community Features Horse-Riding Trails
Roof Type Asphalt
Building
Lot Description Wooded
Dwelling Type Detached Single
Sewer Septic-Mechanical
Water Private Well
New Construction false
Schools
Elementary Schools Crete Elementary School
Middle Schools Crete-Monee Middle School
High Schools Crete-Monee High School
School District 201U , 201U, 201U
Others
HOA Fee Include None
Ownership Fee Simple
Special Listing Condition None






