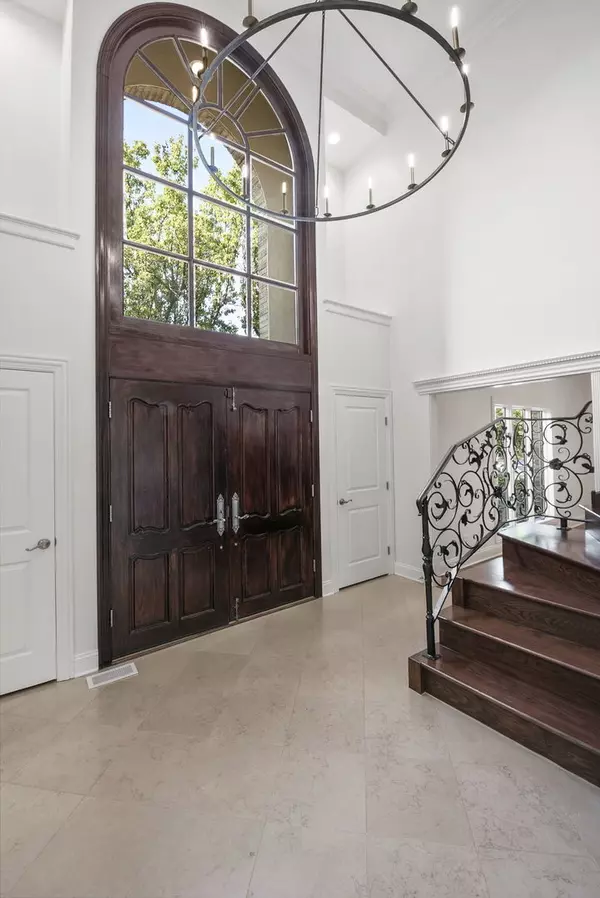6447 Manor DR Burr Ridge, IL 60527
6 Beds
7 Baths
6,122 SqFt
UPDATED:
10/15/2024 10:26 PM
Key Details
Property Type Single Family Home
Sub Type Detached Single
Listing Status Active
Purchase Type For Sale
Square Footage 6,122 sqft
Price per Sqft $303
Subdivision Heather Fields
MLS Listing ID 12115563
Style Traditional
Bedrooms 6
Full Baths 6
Half Baths 2
HOA Fees $600/ann
Year Built 1987
Annual Tax Amount $19,688
Tax Year 2023
Lot Size 0.585 Acres
Lot Dimensions 26.8X111.2X189.7X161.3
Property Description
Location
State IL
County Cook
Area Burr Ridge
Rooms
Basement Full
Interior
Interior Features Vaulted/Cathedral Ceilings, Skylight(s), Hardwood Floors, Walk-In Closet(s)
Heating Natural Gas, Electric
Cooling Central Air
Fireplaces Number 2
Equipment Security System, CO Detectors, Ceiling Fan(s), Sump Pump, Sprinkler-Lawn, Multiple Water Heaters, Water Heater-Gas
Fireplace Y
Appliance Range, Microwave, Dishwasher, Refrigerator, High End Refrigerator, Freezer, Washer, Dryer, Disposal, Stainless Steel Appliance(s), Cooktop, Range Hood
Laundry In Unit, Laundry Closet, Multiple Locations, Sink
Exterior
Exterior Feature Patio, Brick Paver Patio, Storms/Screens, Outdoor Grill, Fire Pit, Other
Parking Features Attached
Garage Spaces 3.0
Community Features Lake, Curbs, Sidewalks, Street Lights, Street Paved, Other
Roof Type Other
Building
Lot Description Landscaped, Sidewalks, Streetlights
Dwelling Type Detached Single
Sewer Public Sewer
Water Lake Michigan, Public
New Construction false
Schools
Elementary Schools Elm Elementary School
Middle Schools Hinsdale Middle School
High Schools Hinsdale Central High School
School District 181 , 181, 86
Others
HOA Fee Include Other
Ownership Fee Simple
Special Listing Condition List Broker Must Accompany






