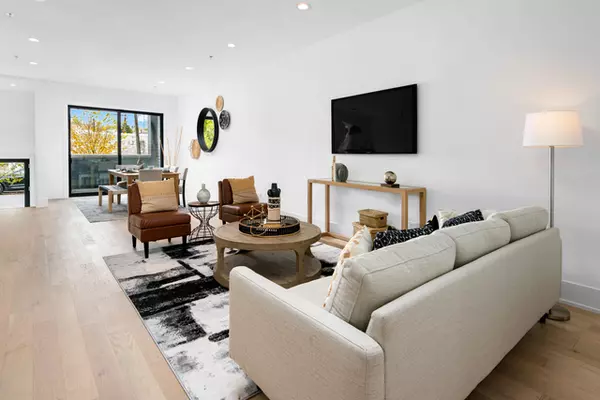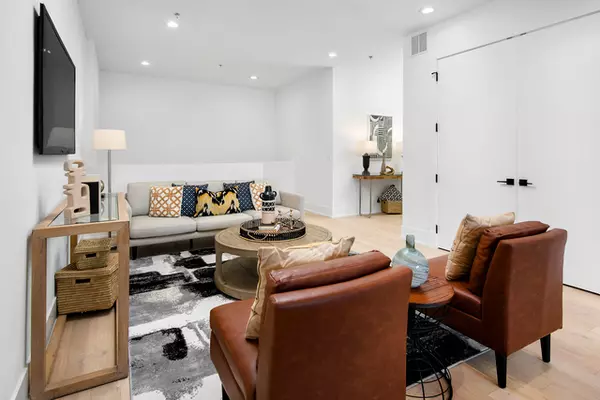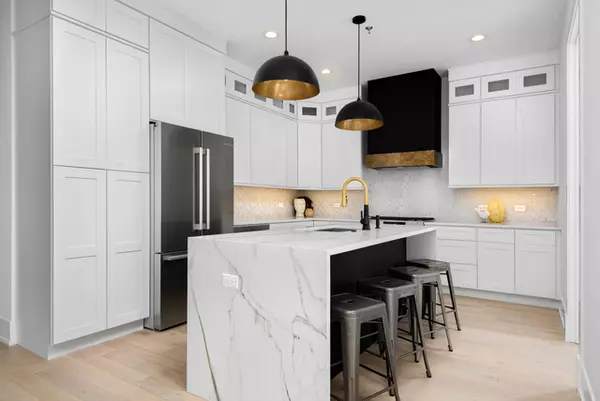
1767 W Rosehill DR #102 Chicago, IL 60660
4 Beds
3 Baths
2,315 SqFt
UPDATED:
12/09/2024 09:32 PM
Key Details
Property Type Condo
Sub Type Condo-Duplex
Listing Status Pending
Purchase Type For Sale
Square Footage 2,315 sqft
Price per Sqft $323
MLS Listing ID 12156026
Bedrooms 4
Full Baths 3
HOA Fees $338/mo
Year Built 2024
Tax Year 2022
Lot Dimensions CONDO
Property Description
Location
State IL
County Cook
Area Chi - Edgewater
Rooms
Basement None
Interior
Interior Features Elevator, Hardwood Floors, Heated Floors, Laundry Hook-Up in Unit
Heating Natural Gas
Cooling Central Air
Fireplaces Number 1
Fireplaces Type Gas Log
Equipment CO Detectors, Ceiling Fan(s)
Fireplace Y
Appliance Range, Microwave, Dishwasher, Refrigerator, Freezer, Washer, Dryer, Disposal, Range Hood
Exterior
Exterior Feature Deck, Storms/Screens
Parking Features Attached
Garage Spaces 1.0
Amenities Available Elevator(s)
Building
Dwelling Type Attached Single
Story 4
Sewer Public Sewer
Water Lake Michigan
New Construction true
Schools
School District 299 , 299, 299
Others
HOA Fee Include Water,Insurance,Exterior Maintenance,Scavenger,Snow Removal
Ownership Condo
Special Listing Condition None
Pets Allowed Cats OK, Dogs OK






