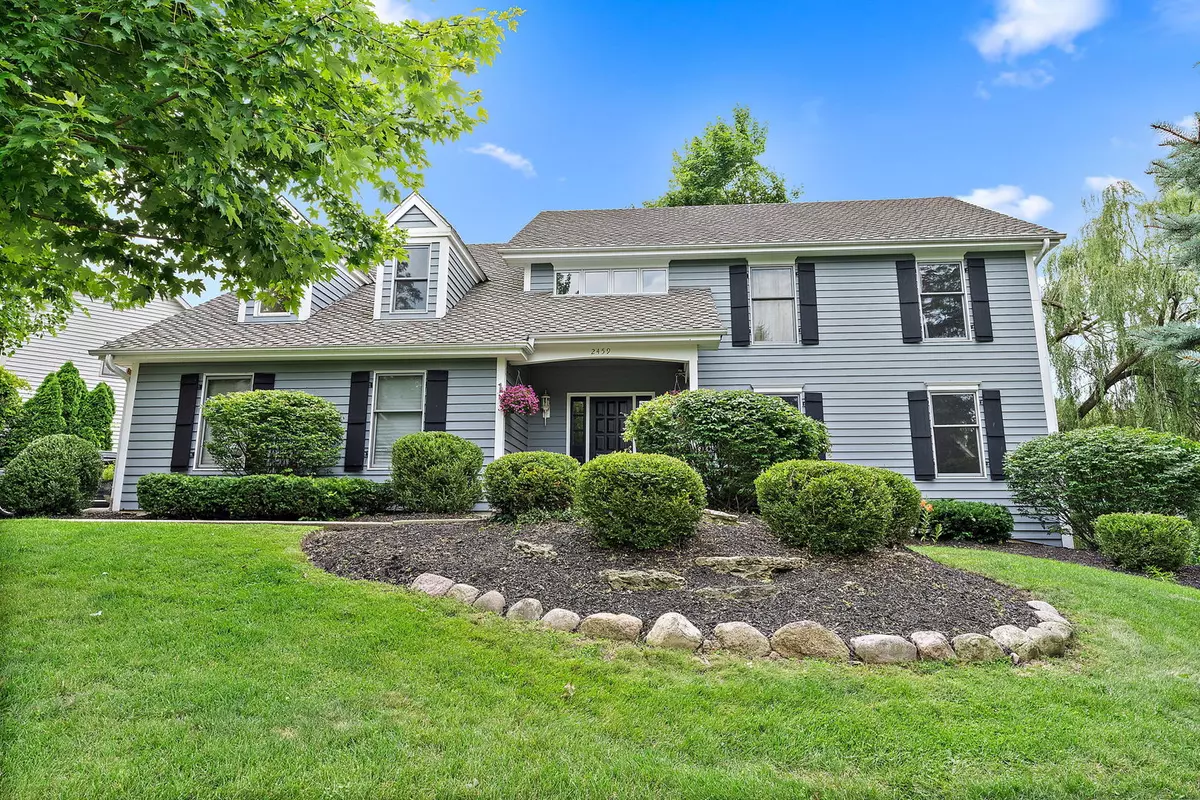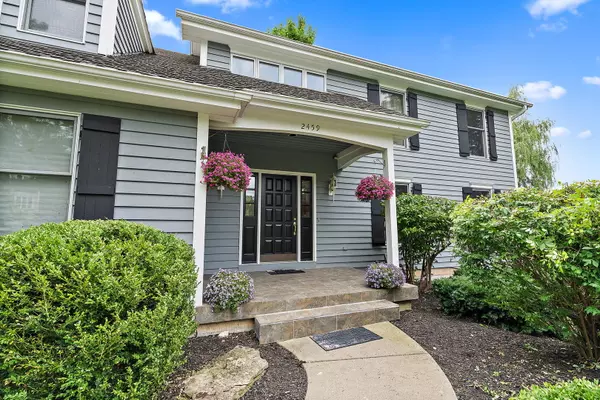
2459 Emerald LN Lindenhurst, IL 60046
6 Beds
3.5 Baths
3,062 SqFt
UPDATED:
09/16/2024 05:07 AM
Key Details
Property Type Single Family Home
Sub Type Detached Single
Listing Status Active
Purchase Type For Sale
Square Footage 3,062 sqft
Price per Sqft $177
Subdivision Emerald Ridge
MLS Listing ID 12121635
Bedrooms 6
Full Baths 3
Half Baths 1
HOA Fees $150/ann
Year Built 1992
Annual Tax Amount $11,702
Tax Year 2023
Lot Size 0.340 Acres
Lot Dimensions 14810
Property Description
Location
State IL
County Lake
Area Lake Villa / Lindenhurst
Rooms
Basement Full, English
Interior
Interior Features Vaulted/Cathedral Ceilings, Hardwood Floors, First Floor Laundry, Walk-In Closet(s), Some Carpeting, Granite Counters, Separate Dining Room, Paneling, Pantry
Heating Natural Gas
Cooling Central Air
Fireplaces Number 1
Fireplaces Type Wood Burning, Gas Starter
Fireplace Y
Appliance Range, Microwave, Dishwasher, Refrigerator, Stainless Steel Appliance(s)
Laundry Gas Dryer Hookup, Sink
Exterior
Exterior Feature Deck
Garage Attached
Garage Spaces 2.5
Community Features Park, Lake, Street Paved
Waterfront true
Roof Type Asphalt
Building
Lot Description Landscaped, Pond(s), Water View, Mature Trees, Garden, Pie Shaped Lot, Views
Dwelling Type Detached Single
Sewer Public Sewer
Water Public
New Construction false
Schools
Elementary Schools B J Hooper Elementary School
Middle Schools Peter J Palombi School
High Schools Grayslake North High School
School District 41 , 41, 127
Others
HOA Fee Include Insurance
Ownership Fee Simple w/ HO Assn.
Special Listing Condition None






