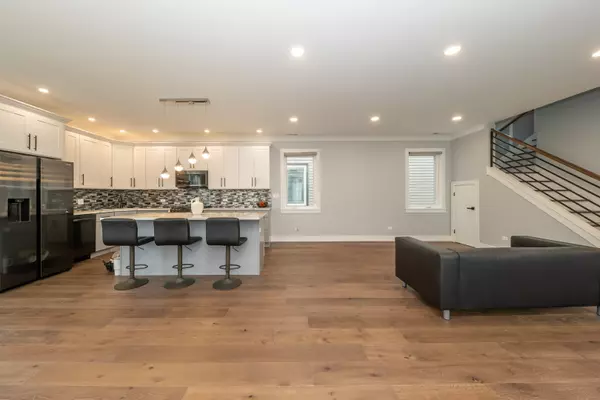
4427 Wenonah AVE Stickney, IL 60402
4 Beds
2.5 Baths
2,500 SqFt
UPDATED:
12/18/2024 03:37 AM
Key Details
Property Type Single Family Home
Sub Type Detached Single
Listing Status Active
Purchase Type For Sale
Square Footage 2,500 sqft
Price per Sqft $189
MLS Listing ID 12162321
Bedrooms 4
Full Baths 2
Half Baths 1
Year Built 2023
Annual Tax Amount $5,334
Tax Year 2023
Lot Dimensions 30X138
Property Description
Location
State IL
County Cook
Area Stickney
Rooms
Basement None
Interior
Interior Features Hardwood Floors, Second Floor Laundry, Walk-In Closet(s), Open Floorplan
Heating Natural Gas, Forced Air
Cooling Central Air
Equipment Humidifier, CO Detectors, Ceiling Fan(s)
Fireplace N
Appliance Range, Microwave, Dishwasher, Refrigerator
Laundry Gas Dryer Hookup, Sink
Exterior
Parking Features Attached
Garage Spaces 2.0
Community Features Curbs, Sidewalks, Street Lights, Street Paved
Roof Type Asphalt
Building
Dwelling Type Detached Single
Sewer Public Sewer
Water Public
New Construction true
Schools
Elementary Schools Home Elementary School
Middle Schools Washington Middle School
High Schools J Sterling Morton West High Scho
School District 103 , 103, 201
Others
HOA Fee Include None
Ownership Fee Simple
Special Listing Condition None






