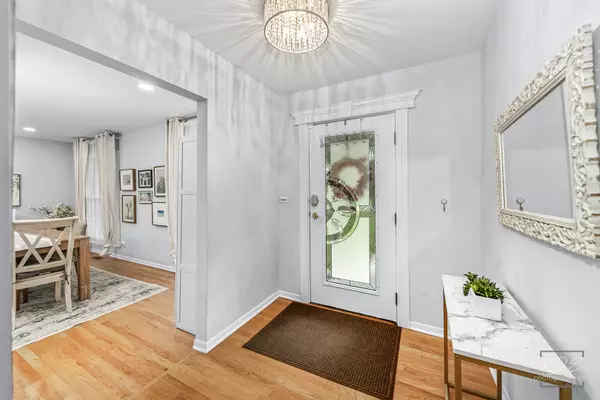
320 S Birchwood DR Naperville, IL 60540
4 Beds
2.5 Baths
2,422 SqFt
UPDATED:
09/18/2024 09:20 PM
Key Details
Property Type Single Family Home
Sub Type Detached Single
Listing Status Active Under Contract
Purchase Type For Sale
Square Footage 2,422 sqft
Price per Sqft $226
Subdivision Will-O-Way
MLS Listing ID 12163244
Bedrooms 4
Full Baths 2
Half Baths 1
Year Built 1971
Annual Tax Amount $9,375
Tax Year 2023
Lot Size 10,018 Sqft
Lot Dimensions 143X70
Property Description
Location
State IL
County Dupage
Area Naperville
Rooms
Basement None
Interior
Interior Features Hardwood Floors
Heating Natural Gas, Forced Air
Cooling Central Air
Fireplaces Number 1
Fireplaces Type Wood Burning, Attached Fireplace Doors/Screen
Equipment Fan-Attic Exhaust, Sump Pump
Fireplace Y
Appliance Double Oven, Microwave, Dishwasher, Refrigerator, Washer, Dryer, Cooktop
Laundry In Unit
Exterior
Exterior Feature Deck, Porch, Storms/Screens
Garage Attached
Garage Spaces 2.0
Community Features Park, Sidewalks, Street Lights, Street Paved
Waterfront false
Roof Type Asphalt
Building
Lot Description Landscaped
Dwelling Type Detached Single
Sewer Public Sewer
Water Lake Michigan
New Construction false
Schools
Elementary Schools Elmwood Elementary School
Middle Schools Lincoln Junior High School
High Schools Naperville Central High School
School District 203 , 203, 203
Others
HOA Fee Include None
Ownership Fee Simple
Special Listing Condition None






