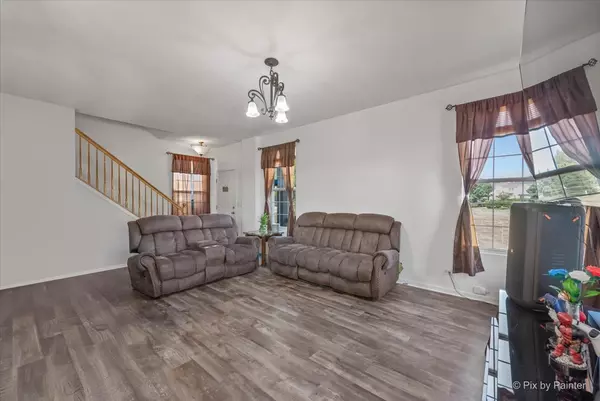
1038 Heron CIR Joliet, IL 60431
3 Beds
2.5 Baths
1,618 SqFt
UPDATED:
11/20/2024 06:06 AM
Key Details
Property Type Townhouse
Sub Type Townhouse-2 Story
Listing Status Active
Purchase Type For Sale
Square Footage 1,618 sqft
Price per Sqft $159
Subdivision Sable Ridge
MLS Listing ID 12163263
Bedrooms 3
Full Baths 2
Half Baths 1
HOA Fees $350/mo
Rental Info Yes
Year Built 2007
Annual Tax Amount $5,557
Tax Year 2023
Lot Dimensions 35.5X73X35.6X73
Property Description
Location
State IL
County Kendall
Area Joliet
Rooms
Basement None
Interior
Heating Natural Gas, Forced Air
Cooling Central Air
Equipment Ceiling Fan(s)
Fireplace N
Appliance Range, Microwave, Dishwasher, Refrigerator, Washer, Dryer
Exterior
Exterior Feature Patio
Parking Features Attached
Garage Spaces 2.0
Amenities Available Exercise Room, Park, Pool
Roof Type Asphalt
Building
Lot Description Common Grounds
Dwelling Type Attached Single
Story 2
Sewer Public Sewer
Water Public
New Construction false
Schools
Elementary Schools Jones Elementary School
Middle Schools Minooka Junior High School
High Schools Minooka Community High School
School District 201 , 201, 111
Others
HOA Fee Include Insurance,Clubhouse,Exercise Facilities,Pool,Exterior Maintenance,Lawn Care,Snow Removal
Ownership Fee Simple w/ HO Assn.
Special Listing Condition None
Pets Allowed Cats OK, Dogs OK, Number Limit






