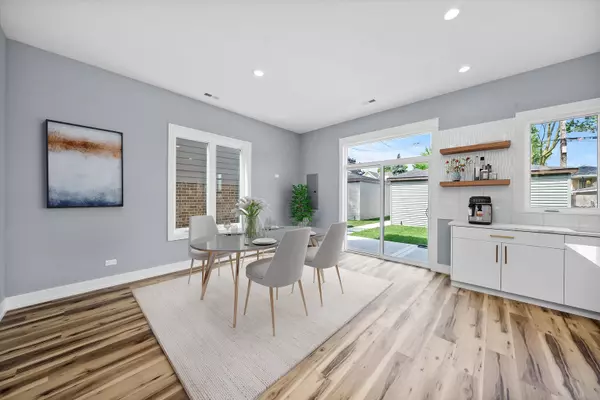
3722 Clarence AVE Berwyn, IL 60402
5 Beds
3 Baths
2,976 SqFt
UPDATED:
12/09/2024 03:27 PM
Key Details
Property Type Single Family Home
Sub Type Detached Single
Listing Status Active Under Contract
Purchase Type For Sale
Square Footage 2,976 sqft
Price per Sqft $184
MLS Listing ID 12186437
Style Contemporary
Bedrooms 5
Full Baths 3
Year Built 2024
Tax Year 2022
Lot Dimensions 30 X 131
Property Description
Location
State IL
County Cook
Area Berwyn
Rooms
Basement None
Interior
Interior Features Vaulted/Cathedral Ceilings, Hardwood Floors, Wood Laminate Floors, Second Floor Laundry, First Floor Full Bath, Walk-In Closet(s), Ceilings - 9 Foot, Open Floorplan
Heating Natural Gas, Forced Air
Cooling Central Air
Fireplaces Number 1
Fireplaces Type Electric
Fireplace Y
Appliance Range, Microwave, Dishwasher, Refrigerator
Laundry In Unit, Sink
Exterior
Parking Features Detached
Garage Spaces 2.0
Roof Type Asphalt
Building
Dwelling Type Detached Single
Foundation No
Sewer Public Sewer
Water Public
New Construction true
Schools
School District 100 , 100, 201
Others
HOA Fee Include None
Ownership Fee Simple
Special Listing Condition None






