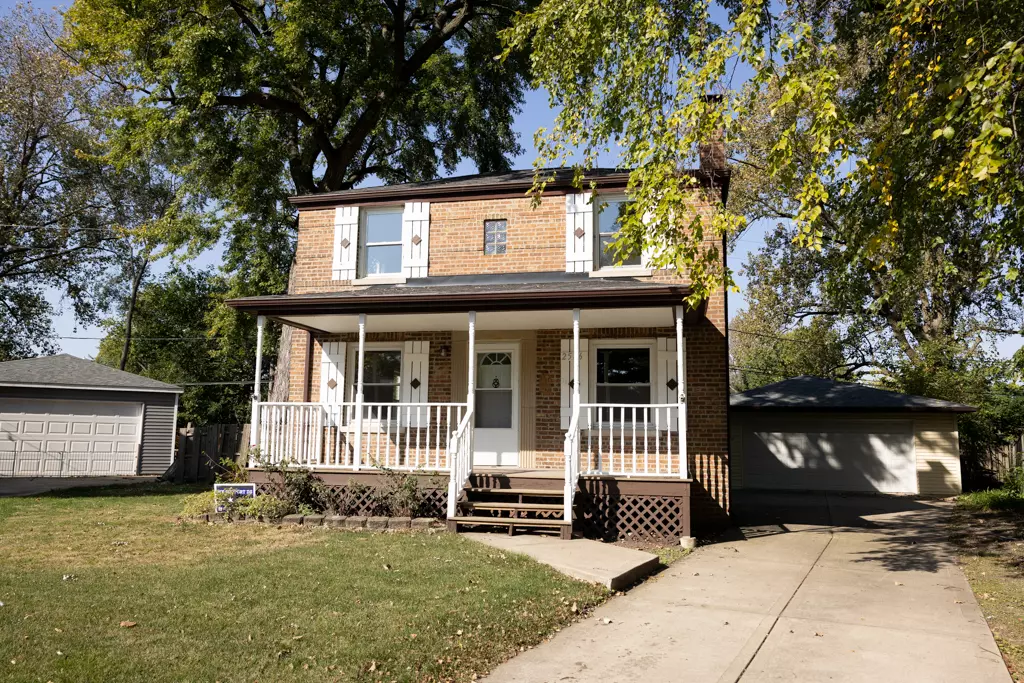2546 W 102nd PL Chicago, IL 60655
3 Beds
1 Bath
1,313 SqFt
UPDATED:
12/04/2024 08:59 PM
Key Details
Property Type Single Family Home
Sub Type Detached Single
Listing Status Active Under Contract
Purchase Type For Sale
Square Footage 1,313 sqft
Price per Sqft $226
MLS Listing ID 12185852
Style Georgian,Farmhouse
Bedrooms 3
Full Baths 1
Annual Tax Amount $3,475
Tax Year 2022
Lot Dimensions 31X79X106X118
Property Description
Location
State IL
County Cook
Area Chi - Beverly
Rooms
Basement Partial
Interior
Interior Features Bar-Dry, Hardwood Floors, Wood Laminate Floors, Walk-In Closet(s), Separate Dining Room, Some Storm Doors
Heating Natural Gas, Forced Air
Cooling Central Air
Equipment Humidifier, CO Detectors, Water Heater-Gas
Fireplace N
Appliance Range, Refrigerator, Washer, Dryer, Stainless Steel Appliance(s), Range Hood
Laundry Gas Dryer Hookup, In Unit, Sink
Exterior
Parking Features Detached
Garage Spaces 2.5
Community Features Park, Tennis Court(s), Curbs, Sidewalks, Street Lights, Street Paved
Roof Type Asphalt
Building
Lot Description Fenced Yard, Park Adjacent, Pie Shaped Lot, Wood Fence
Dwelling Type Detached Single
Sewer Public Sewer
Water Lake Michigan
New Construction false
Schools
Elementary Schools Sutherland Elementary School
School District 299 , 299, 299
Others
HOA Fee Include None
Ownership Fee Simple
Special Listing Condition None






