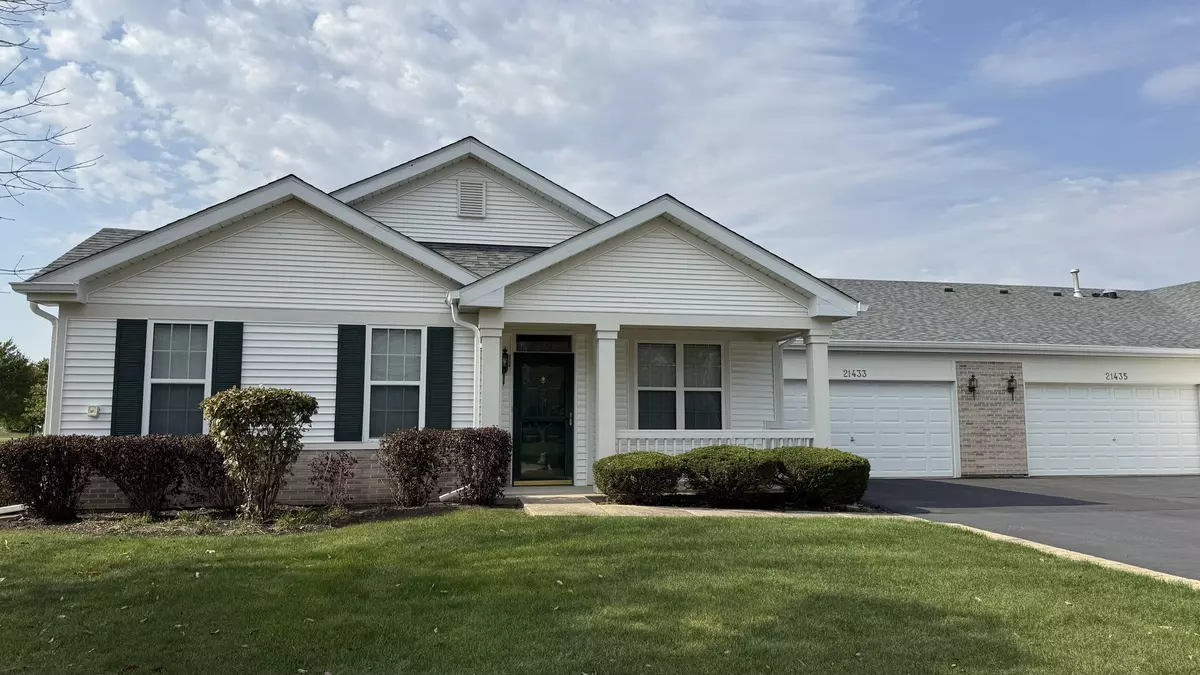
21433 Mays Lake CT Crest Hill, IL 60403
2 Beds
2 Baths
1,332 SqFt
UPDATED:
12/21/2024 10:15 PM
Key Details
Property Type Single Family Home, Townhouse
Sub Type Cluster,Townhouse-Ranch
Listing Status Active
Purchase Type For Sale
Square Footage 1,332 sqft
Price per Sqft $190
MLS Listing ID 12187082
Bedrooms 2
Full Baths 2
HOA Fees $450/mo
Rental Info Yes
Year Built 2005
Annual Tax Amount $4,427
Tax Year 2022
Lot Dimensions 45X60
Property Description
Location
State IL
County Will
Area Crest Hill
Rooms
Basement None
Interior
Interior Features Wood Laminate Floors, Solar Tubes/Light Tubes, First Floor Bedroom, First Floor Laundry, First Floor Full Bath, Walk-In Closet(s)
Heating Natural Gas
Cooling Central Air
Fireplace N
Appliance Range, Microwave, Dishwasher, Refrigerator, Washer, Dryer, Disposal
Laundry In Unit
Exterior
Exterior Feature Patio
Parking Features Attached
Garage Spaces 2.5
Amenities Available Park, Party Room, Pool, Clubhouse
Roof Type Asphalt
Building
Lot Description Corner Lot
Dwelling Type Attached Single
Story 1
Sewer Public Sewer
Water Public
New Construction false
Schools
Elementary Schools Richland Elementary School
Middle Schools Richland Elementary School
High Schools Lockport Township High School
School District 88A , 88A, 205
Others
HOA Fee Include Insurance,Security,Clubhouse,Exercise Facilities,Pool,Exterior Maintenance,Lawn Care,Snow Removal
Ownership Fee Simple w/ HO Assn.
Special Listing Condition Court Approval Required
Pets Allowed Cats OK, Dogs OK






