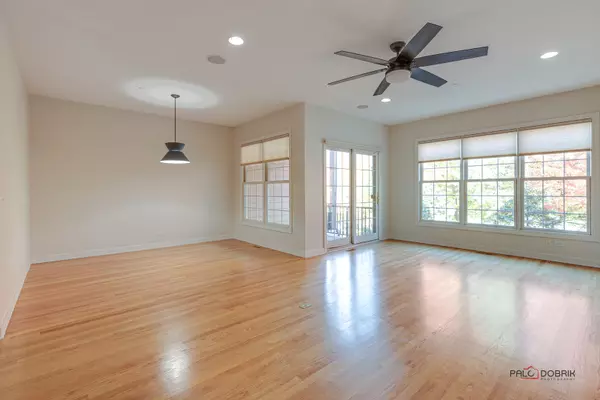
1918 Lynn CIR Libertyville, IL 60048
3 Beds
2.5 Baths
2,282 SqFt
UPDATED:
10/30/2024 05:07 AM
Key Details
Property Type Other Rentals
Sub Type Residential Lease
Listing Status Active
Purchase Type For Rent
Square Footage 2,282 sqft
MLS Listing ID 12195255
Bedrooms 3
Full Baths 2
Half Baths 1
Year Built 2005
Available Date 2024-10-23
Lot Dimensions 23X66
Property Description
Location
State IL
County Lake
Area Green Oaks / Libertyville
Rooms
Basement Full
Interior
Interior Features Hardwood Floors, Laundry Hook-Up in Unit, Storage
Heating Natural Gas, Forced Air
Cooling Central Air
Equipment Humidifier, Security System, Fire Sprinklers, Ceiling Fan(s), Sump Pump
Fireplace N
Appliance Range, Microwave, Dishwasher, Refrigerator, Washer, Dryer, Disposal, Stainless Steel Appliance(s)
Laundry In Unit, Sink
Exterior
Exterior Feature Balcony, Storms/Screens
Garage Attached
Garage Spaces 2.0
Waterfront false
Roof Type Asphalt
Building
Dwelling Type Residential Lease
Story 3
Sewer Public Sewer
Water Public
Schools
Elementary Schools Adler Park School
Middle Schools Highland Middle School
High Schools Libertyville High School
School District 70 , 70, 128
Others
Special Listing Condition None
Pets Description Deposit Required, Dogs OK, Number Limit, Size Limit






