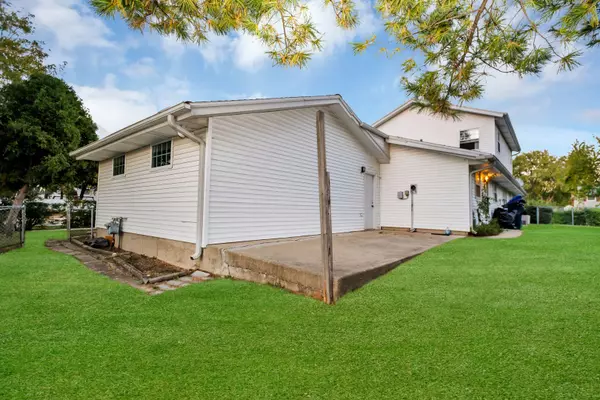1235 W Schaumburg RD Schaumburg, IL 60194
6 Beds
2.5 Baths
2,269 SqFt
UPDATED:
01/01/2025 04:11 AM
Key Details
Property Type Single Family Home
Sub Type Detached Single
Listing Status Active
Purchase Type For Sale
Square Footage 2,269 sqft
Price per Sqft $195
MLS Listing ID 12199887
Bedrooms 6
Full Baths 2
Half Baths 1
Year Built 1964
Annual Tax Amount $7,563
Tax Year 2022
Lot Size 10,297 Sqft
Lot Dimensions 72.5X132X80.5X132
Property Description
Location
State IL
County Cook
Area Schaumburg
Rooms
Basement None
Interior
Interior Features Skylight(s), First Floor Bedroom, First Floor Laundry, First Floor Full Bath, Walk-In Closet(s)
Heating Natural Gas, Forced Air
Cooling Central Air
Fireplaces Number 1
Fireplaces Type Wood Burning
Fireplace Y
Appliance Range, Microwave, Dishwasher, Refrigerator, Washer, Dryer
Laundry In Unit
Exterior
Exterior Feature Patio, Storms/Screens
Parking Features Attached
Garage Spaces 2.5
Community Features Curbs, Sidewalks, Street Lights, Street Paved
Roof Type Asphalt
Building
Lot Description Corner Lot, Fenced Yard, Mature Trees, Chain Link Fence, Spring(s), Streetlights
Dwelling Type Detached Single
Sewer Public Sewer
Water Lake Michigan
New Construction false
Schools
Elementary Schools Campanelli Elementary School
Middle Schools Jane Addams Junior High School
High Schools Schaumburg High School
School District 54 , 54, 211
Others
HOA Fee Include None
Ownership Fee Simple
Special Listing Condition None






