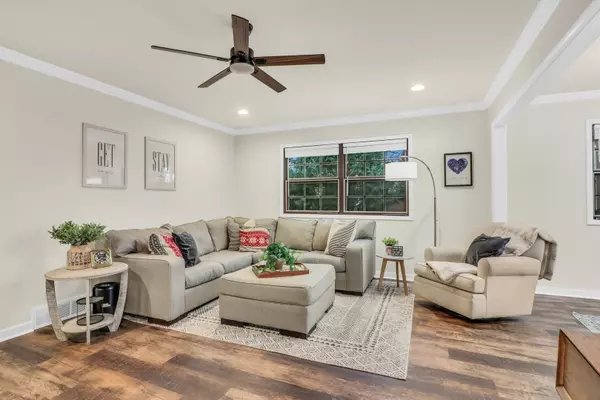
449 High RD Cary, IL 60013
5 Beds
3.5 Baths
3,200 SqFt
OPEN HOUSE
Sun Dec 22, 11:00am - 1:00pm
UPDATED:
12/21/2024 08:01 AM
Key Details
Property Type Single Family Home
Sub Type Detached Single
Listing Status Active
Purchase Type For Sale
Square Footage 3,200 sqft
Price per Sqft $153
Subdivision Brigadoon
MLS Listing ID 12211409
Style Bi-Level
Bedrooms 5
Full Baths 3
Half Baths 1
Year Built 1962
Annual Tax Amount $10,576
Tax Year 2022
Lot Size 0.301 Acres
Lot Dimensions 80 X 158
Property Description
Location
State IL
County Mchenry
Area Cary / Oakwood Hills / Trout Valley
Rooms
Basement Walkout
Interior
Interior Features Bar-Wet, Hardwood Floors, First Floor Full Bath, Walk-In Closet(s)
Heating Natural Gas, Forced Air, Sep Heating Systems - 2+, Indv Controls
Cooling Central Air
Fireplaces Number 2
Fireplaces Type Double Sided, Wood Burning
Equipment CO Detectors, Ceiling Fan(s), Sump Pump
Fireplace Y
Appliance Range, Dishwasher, Refrigerator, Washer, Dryer, Disposal, Stainless Steel Appliance(s)
Exterior
Exterior Feature Balcony, Deck, Patio, Storms/Screens, Workshop
Parking Features Attached
Garage Spaces 4.0
Community Features Street Lights, Street Paved
Roof Type Asphalt
Building
Lot Description Fenced Yard, Landscaped
Dwelling Type Detached Single
Sewer Public Sewer, Sewer-Storm
Water Public
New Construction false
Schools
Elementary Schools Briargate Elementary School
Middle Schools Cary Junior High School
High Schools Cary-Grove Community High School
School District 26 , 26, 155
Others
HOA Fee Include None
Ownership Fee Simple
Special Listing Condition Exclusions-Call List Office






