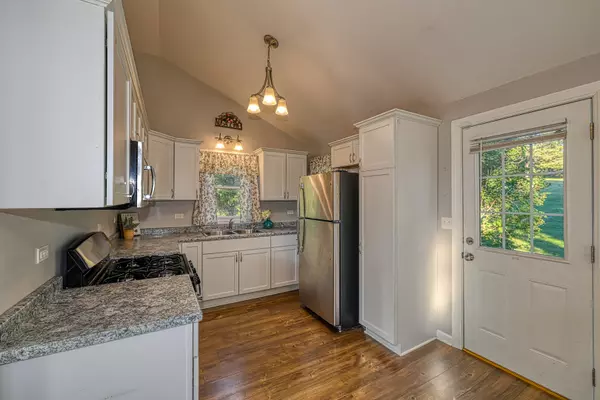
46W344 HIGGINS RD Hampshire, IL 60140
2 Beds
1 Bath
960 SqFt
UPDATED:
11/26/2024 06:06 AM
Key Details
Property Type Single Family Home
Sub Type Detached Single
Listing Status Active
Purchase Type For Sale
Square Footage 960 sqft
Price per Sqft $234
MLS Listing ID 12213965
Style Farmhouse
Bedrooms 2
Full Baths 1
Annual Tax Amount $3,264
Tax Year 2023
Lot Size 9,147 Sqft
Lot Dimensions 74.3X99X76X99
Property Description
Location
State IL
County Kane
Area Hampshire / Pingree Grove
Rooms
Basement None
Interior
Interior Features Vaulted/Cathedral Ceilings, Wood Laminate Floors, First Floor Laundry
Heating Natural Gas
Cooling None
Fireplace N
Appliance Range, Microwave, Refrigerator, Stainless Steel Appliance(s)
Laundry Gas Dryer Hookup, In Bathroom
Exterior
Exterior Feature Deck, Storms/Screens
Parking Features Attached
Garage Spaces 1.0
Community Features Other
Roof Type Asphalt
Building
Dwelling Type Detached Single
Sewer Septic-Private
Water Private Well
New Construction false
Schools
Elementary Schools Gary Wright Elementary School
Middle Schools Hampshire Middle School
High Schools Hampshire High School
School District 300 , 300, 300
Others
HOA Fee Include None
Ownership Fee Simple
Special Listing Condition None






