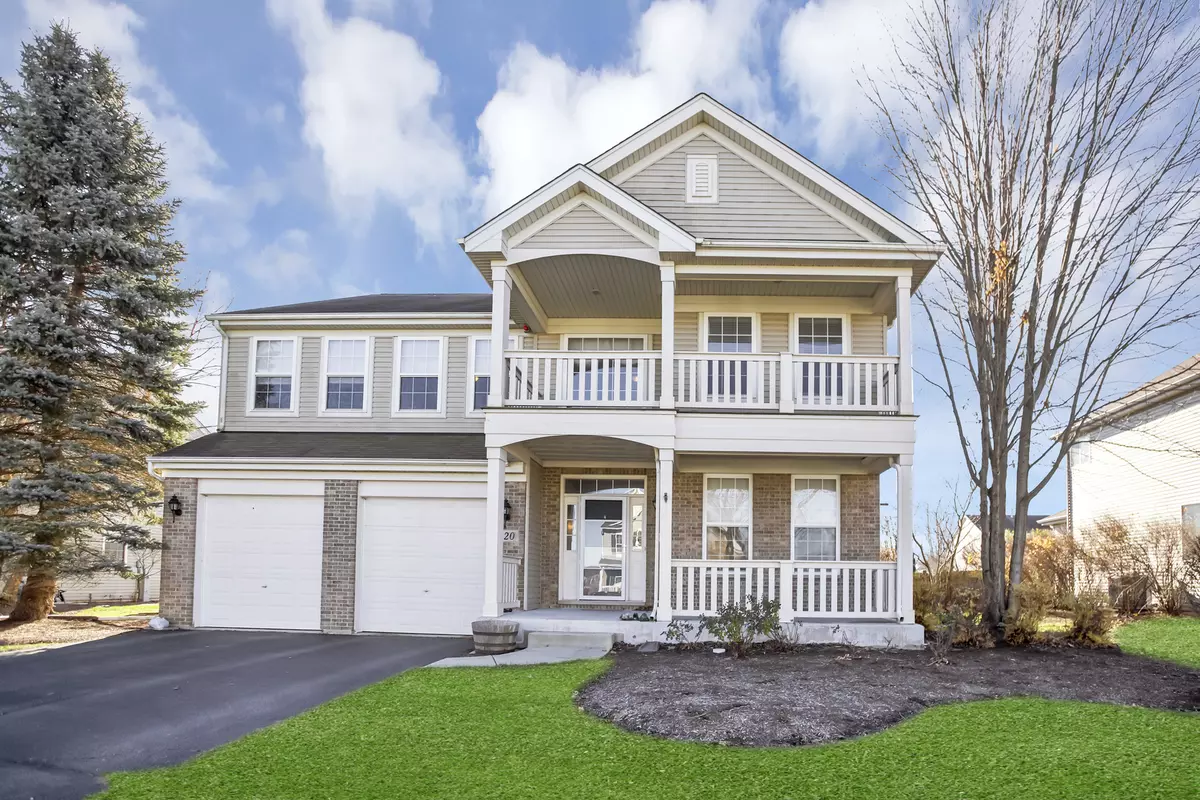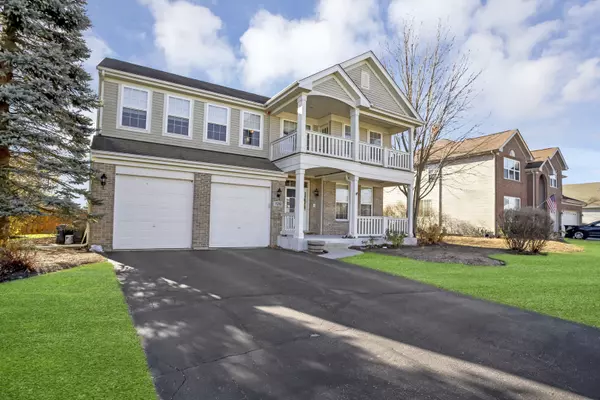
320 Tralee LN Mchenry, IL 60050
4 Beds
2.5 Baths
3,195 SqFt
OPEN HOUSE
Sat Dec 21, 11:00am - 1:00pm
UPDATED:
12/18/2024 08:22 PM
Key Details
Property Type Single Family Home
Sub Type Detached Single
Listing Status Active
Purchase Type For Sale
Square Footage 3,195 sqft
Price per Sqft $140
Subdivision Legend Lakes
MLS Listing ID 12202550
Style Colonial
Bedrooms 4
Full Baths 2
Half Baths 1
HOA Fees $370/ann
Year Built 2007
Annual Tax Amount $10,145
Tax Year 2023
Lot Dimensions 78 X 140
Property Description
Location
State IL
County Mchenry
Area Holiday Hills / Johnsburg / Mchenry / Lakemoor / Mccullom Lake / Sunnyside / Ringwood
Rooms
Basement Partial
Interior
Interior Features Vaulted/Cathedral Ceilings, First Floor Laundry
Heating Natural Gas, Forced Air
Cooling Central Air
Fireplaces Number 1
Fireplaces Type Gas Log, Gas Starter
Equipment Humidifier, Water-Softener Owned, Security System, Intercom, Ceiling Fan(s), Sump Pump
Fireplace Y
Appliance Double Oven, Microwave, Dishwasher, Refrigerator, Washer, Dryer, Disposal, Stainless Steel Appliance(s), Water Softener Owned, Gas Cooktop, Range Hood, Wall Oven
Laundry In Unit
Exterior
Exterior Feature Balcony, Patio, Brick Paver Patio
Parking Features Attached
Garage Spaces 2.0
Community Features Park, Lake, Curbs, Sidewalks, Street Lights, Street Paved
Roof Type Asphalt
Building
Lot Description Fenced Yard, Wooded, Mature Trees, Sidewalks
Dwelling Type Detached Single
Sewer Public Sewer
Water Public
New Construction false
Schools
Elementary Schools Valley View Elementary School
Middle Schools Parkland Middle School
School District 15 , 15, 15
Others
HOA Fee Include Insurance
Ownership Fee Simple w/ HO Assn.
Special Listing Condition None






