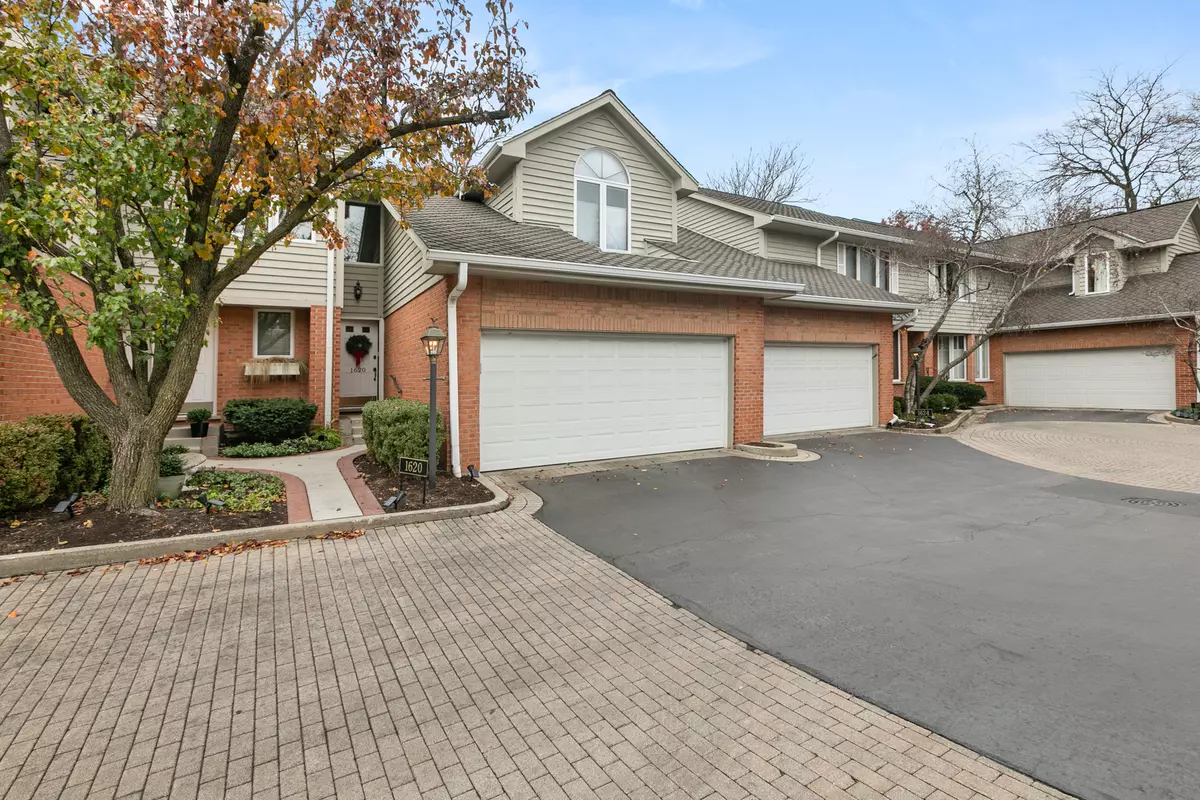
1620 Glenview RD Glenview, IL 60025
3 Beds
3.5 Baths
1,899 SqFt
UPDATED:
12/06/2024 06:07 AM
Key Details
Property Type Townhouse
Sub Type Townhouse-2 Story
Listing Status Active
Purchase Type For Sale
Square Footage 1,899 sqft
Price per Sqft $367
MLS Listing ID 12213963
Bedrooms 3
Full Baths 3
Half Baths 1
HOA Fees $324/mo
Rental Info No
Year Built 1989
Annual Tax Amount $9,065
Tax Year 2023
Lot Dimensions 2140
Property Description
Location
State IL
County Cook
Area Glenview / Golf
Rooms
Basement Full
Interior
Interior Features Vaulted/Cathedral Ceilings, Skylight(s), Sauna/Steam Room, Hardwood Floors, First Floor Laundry, Storage, Built-in Features, Walk-In Closet(s), Ceiling - 9 Foot, Open Floorplan, Drapes/Blinds, Granite Counters, Separate Dining Room, Pantry
Heating Natural Gas, Forced Air
Cooling Central Air
Fireplaces Number 1
Fireplaces Type Gas Log
Equipment Multiple Water Heaters, Water Heater-Electric
Fireplace Y
Appliance Double Oven, Microwave, Dishwasher, Refrigerator, Washer, Dryer, Disposal, Cooktop, Built-In Oven, Down Draft, Gas Cooktop, Electric Oven, Wall Oven
Laundry In Unit, Sink
Exterior
Exterior Feature Deck, Outdoor Grill
Parking Features Attached
Garage Spaces 2.0
Roof Type Asphalt
Building
Dwelling Type Attached Single
Story 2
Sewer Public Sewer
Water Lake Michigan
New Construction false
Schools
Elementary Schools Lyon Elementary School
Middle Schools Springman Middle School
High Schools Glenbrook South High School
School District 34 , 34, 225
Others
HOA Fee Include Parking,Insurance,Exterior Maintenance,Lawn Care,Scavenger,Snow Removal
Ownership Fee Simple w/ HO Assn.
Special Listing Condition None
Pets Allowed Cats OK, Dogs OK






