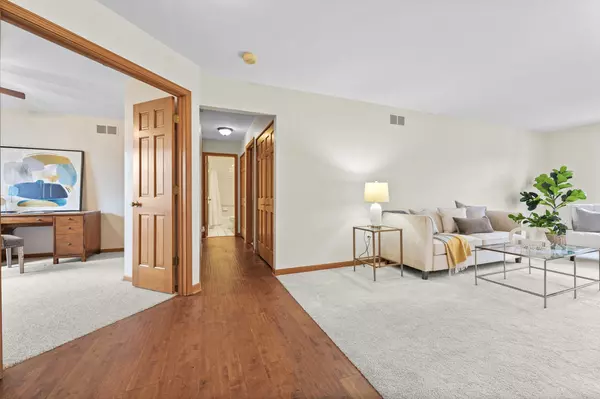
213 Northampton DR Oswego, IL 60543
3 Beds
2 Baths
2,076 SqFt
UPDATED:
12/11/2024 12:09 AM
Key Details
Property Type Single Family Home
Sub Type Detached Single
Listing Status Active
Purchase Type For Sale
Square Footage 2,076 sqft
Price per Sqft $180
Subdivision Windcrest
MLS Listing ID 12213930
Style Ranch
Bedrooms 3
Full Baths 2
Year Built 1988
Annual Tax Amount $8,084
Tax Year 2023
Lot Size 10,018 Sqft
Lot Dimensions 81X125
Property Description
Location
State IL
County Kendall
Area Oswego
Rooms
Basement Partial
Interior
Interior Features First Floor Bedroom, First Floor Laundry, First Floor Full Bath
Heating Natural Gas
Cooling Central Air
Fireplaces Number 1
Fireplaces Type Gas Log
Equipment Ceiling Fan(s), Sump Pump, Radon Mitigation System
Fireplace Y
Appliance Range, Microwave, Dishwasher, Refrigerator, Freezer, Washer, Dryer, Disposal
Exterior
Exterior Feature Brick Paver Patio, Storms/Screens, Outdoor Grill
Parking Features Attached
Garage Spaces 2.0
Community Features Park
Roof Type Asphalt
Building
Dwelling Type Detached Single
Sewer Public Sewer
Water Public
New Construction false
Schools
Elementary Schools Old Post Elementary School
Middle Schools Thompson Junior High School
High Schools Oswego High School
School District 308 , 308, 308
Others
HOA Fee Include None
Ownership Fee Simple
Special Listing Condition Home Warranty






