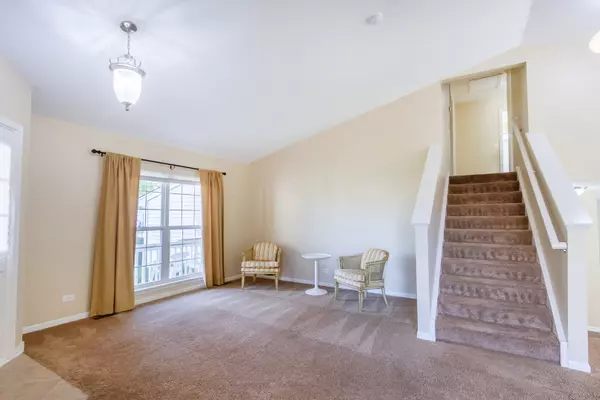
672 Portsmouth DR Pingree Grove, IL 60140
3 Beds
2.5 Baths
1,966 SqFt
UPDATED:
12/22/2024 06:07 AM
Key Details
Property Type Single Family Home
Sub Type Detached Single
Listing Status Active
Purchase Type For Sale
Square Footage 1,966 sqft
Price per Sqft $188
Subdivision Cambridge Lakes
MLS Listing ID 12257098
Bedrooms 3
Full Baths 2
Half Baths 1
HOA Fees $83/mo
Year Built 2006
Annual Tax Amount $7,394
Tax Year 2023
Lot Dimensions 63X133X75X118
Property Description
Location
State IL
County Kane
Area Hampshire / Pingree Grove
Rooms
Basement English
Interior
Interior Features Wood Laminate Floors
Heating Natural Gas
Cooling Central Air
Equipment Humidifier, CO Detectors, Ceiling Fan(s), Sump Pump
Fireplace N
Appliance Range, Microwave, Dishwasher, Refrigerator, Washer, Dryer, Disposal, Stainless Steel Appliance(s)
Laundry In Unit, Sink
Exterior
Exterior Feature Patio
Parking Features Attached
Garage Spaces 2.0
Roof Type Asphalt
Building
Lot Description Fenced Yard
Dwelling Type Detached Single
Sewer Public Sewer
Water Public
New Construction false
Schools
Elementary Schools Gary Wright Elementary School
Middle Schools Hampshire Middle School
High Schools Hampshire High School
School District 300 , 300, 300
Others
HOA Fee Include Clubhouse
Ownership Fee Simple w/ HO Assn.
Special Listing Condition None






