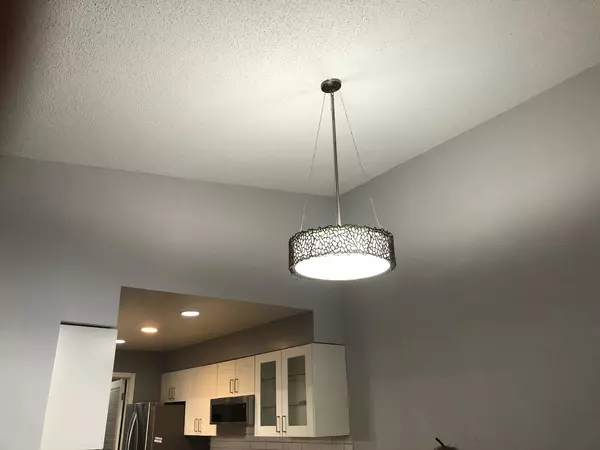1813 Appaloosa DR #1813 Naperville, IL 60565
2 Beds
1 Bath
1,009 SqFt
UPDATED:
12/30/2024 08:27 PM
Key Details
Property Type Single Family Home
Listing Status Active
Purchase Type For Sale
Square Footage 1,009 sqft
Price per Sqft $266
Subdivision Ranchview
MLS Listing ID 12207877
Bedrooms 2
Full Baths 1
HOA Fees $240/mo
Rental Info No
Year Built 1986
Annual Tax Amount $3,232
Tax Year 2023
Lot Dimensions 48 X 69
Property Description
Location
State IL
County Dupage
Area Naperville
Rooms
Basement None
Interior
Interior Features Vaulted/Cathedral Ceilings, Skylight(s), Wood Laminate Floors, First Floor Bedroom, First Floor Laundry, Laundry Hook-Up in Unit, Storage, Open Floorplan, Some Window Treatment, Drapes/Blinds
Heating Natural Gas, Forced Air
Cooling Central Air
Fireplaces Number 1
Fireplaces Type Gas Starter
Equipment CO Detectors, Ceiling Fan(s)
Fireplace Y
Appliance Range, Microwave, Dishwasher, Refrigerator, Washer, Dryer, Disposal, Stainless Steel Appliance(s)
Laundry In Unit
Exterior
Exterior Feature Deck, Storms/Screens, End Unit
Parking Features Attached
Garage Spaces 1.0
Amenities Available Park, Ceiling Fan, Patio, School Bus, Skylights
Roof Type Asphalt
Building
Lot Description Corner Lot
Dwelling Type Attached Single
Story 1
Sewer Public Sewer
Water Lake Michigan
New Construction false
Schools
Elementary Schools Ranch View Elementary School
Middle Schools Kennedy Junior High School
High Schools Naperville Central High School
School District 203 , 203, 203
Others
HOA Fee Include Insurance,Exterior Maintenance,Lawn Care,Scavenger,Snow Removal
Ownership Fee Simple w/ HO Assn.
Special Listing Condition None
Pets Allowed Cats OK, Dogs OK






