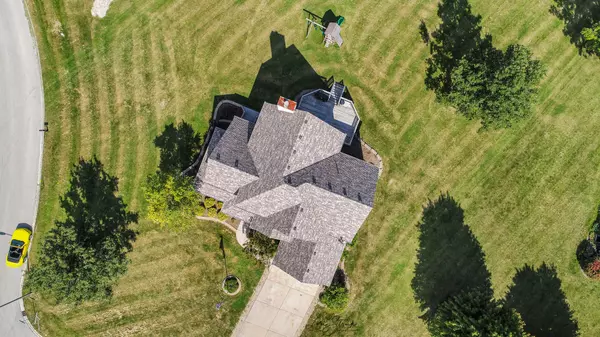REQUEST A TOUR If you would like to see this home without being there in person, select the "Virtual Tour" option and your agent will contact you to discuss available opportunities.
In-PersonVirtual Tour
$ 549,900
Est. payment /mo
Active
25019 S Timber CT Elwood, IL 60421
4 Beds
3.5 Baths
3,000 SqFt
UPDATED:
01/12/2025 06:07 AM
Key Details
Property Type Single Family Home
Sub Type Detached Single
Listing Status Active
Purchase Type For Sale
Square Footage 3,000 sqft
Price per Sqft $183
MLS Listing ID 12265215
Bedrooms 4
Full Baths 3
Half Baths 1
HOA Fees $50/ann
Year Built 1998
Annual Tax Amount $7,861
Tax Year 2023
Lot Size 5.220 Acres
Lot Dimensions 450X506X819X340
Property Description
Welcome to your dream home! This 3,000 sqft gem is set on 5.22 serene acres featuring lush woodlands, a picturesque creek, and a landscaped yard with a cedar deck, playset, and 2-story outbuilding. Enjoy the convenience of a wrap-around porch with a plant watering system. Inside, the main floor boasts an open layout with hardwood floors, a remodeled kitchen, a cozy living room with a fireplace, an office, a formal dining room, first-floor laundry, and a full bath. Upstairs, the master suite includes a tray ceiling, 2 walk-in closets, a bonus room, and a spa-like bath. Three additional bedrooms and a balcony complete the second floor. The finished basement offers a soundproof room (ideal for a theater or studio), a half bath, and a flexible office/salon space. A walk-up attic with plumbing rough-ins adds potential for more living space. Additional highlights: Kohler generator, security system, new well and roof, high-efficiency HVAC, and whole-house vacuum. This property blends comfort and elegance in a tranquil setting. Schedule your showing today!
Location
State IL
County Will
Area Elwood
Rooms
Basement Full
Interior
Heating Natural Gas
Cooling Central Air
Fireplace N
Exterior
Parking Features Attached
Garage Spaces 2.0
Building
Dwelling Type Detached Single
Sewer Public Sewer
Water Private Well
New Construction false
Schools
School District 203 , 203, 204
Others
HOA Fee Include Other
Ownership Fee Simple w/ HO Assn.
Special Listing Condition None

© 2025 Listings courtesy of MRED as distributed by MLS GRID. All Rights Reserved.
Listed by Kate Russell • Dream Realty Services





