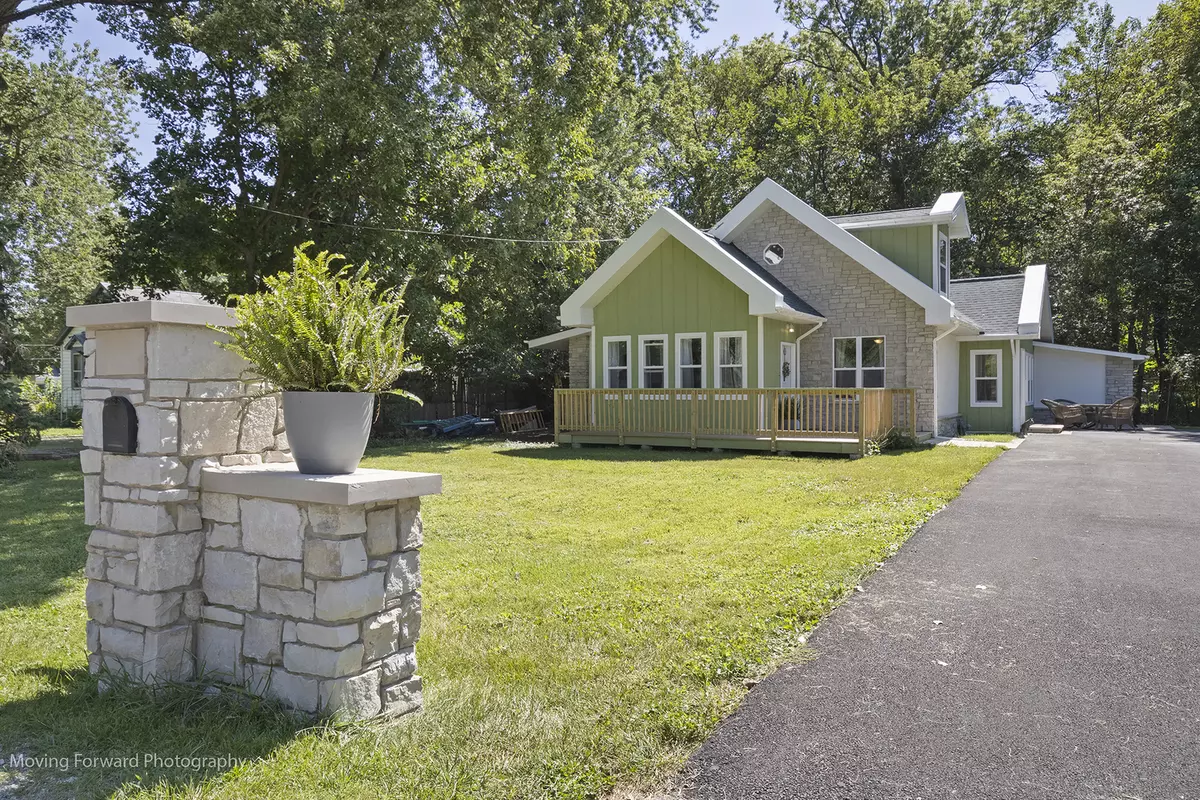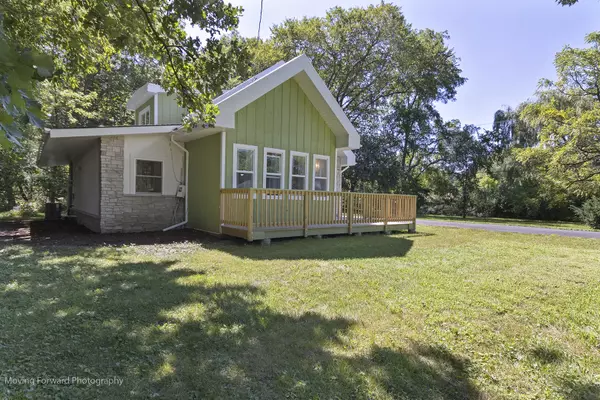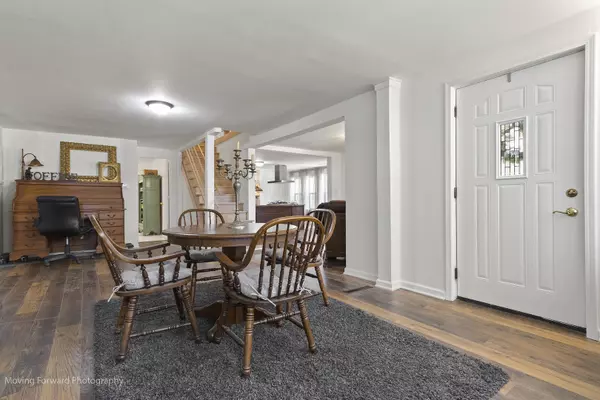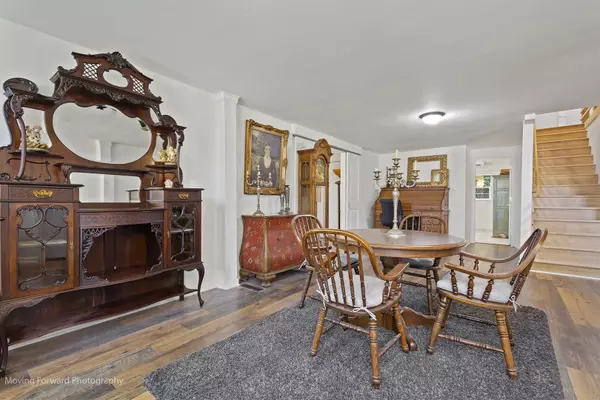717 Oeffling DR Mchenry, IL 60051
3 Beds
2 Baths
1,800 SqFt
UPDATED:
01/21/2025 05:26 PM
Key Details
Property Type Single Family Home
Sub Type Detached Single
Listing Status Active Under Contract
Purchase Type For Sale
Square Footage 1,800 sqft
Price per Sqft $166
MLS Listing ID 12265052
Style Cape Cod
Bedrooms 3
Full Baths 2
Year Built 1918
Annual Tax Amount $3,694
Tax Year 2023
Lot Size 0.310 Acres
Lot Dimensions 112X119
Property Description
Location
State IL
County Mchenry
Area Holiday Hills / Johnsburg / Mchenry / Lakemoor / Mccullom Lake / Sunnyside / Ringwood
Rooms
Basement None
Interior
Interior Features Hardwood Floors, First Floor Bedroom, First Floor Laundry, First Floor Full Bath, Some Carpeting
Heating Natural Gas
Cooling Central Air
Equipment Water Heater-Gas
Fireplace N
Appliance Refrigerator, Cooktop, Built-In Oven, Range Hood
Laundry Gas Dryer Hookup
Exterior
Exterior Feature Deck, Dog Run, Storms/Screens
Roof Type Asphalt
Building
Lot Description Mature Trees
Dwelling Type Detached Single
Sewer Septic-Private
Water Private Well
New Construction false
Schools
Elementary Schools Johnsburg Elementary School
Middle Schools Johnsburg Junior High School
High Schools Johnsburg High School
School District 12 , 12, 12
Others
HOA Fee Include None
Ownership Fee Simple
Special Listing Condition None






