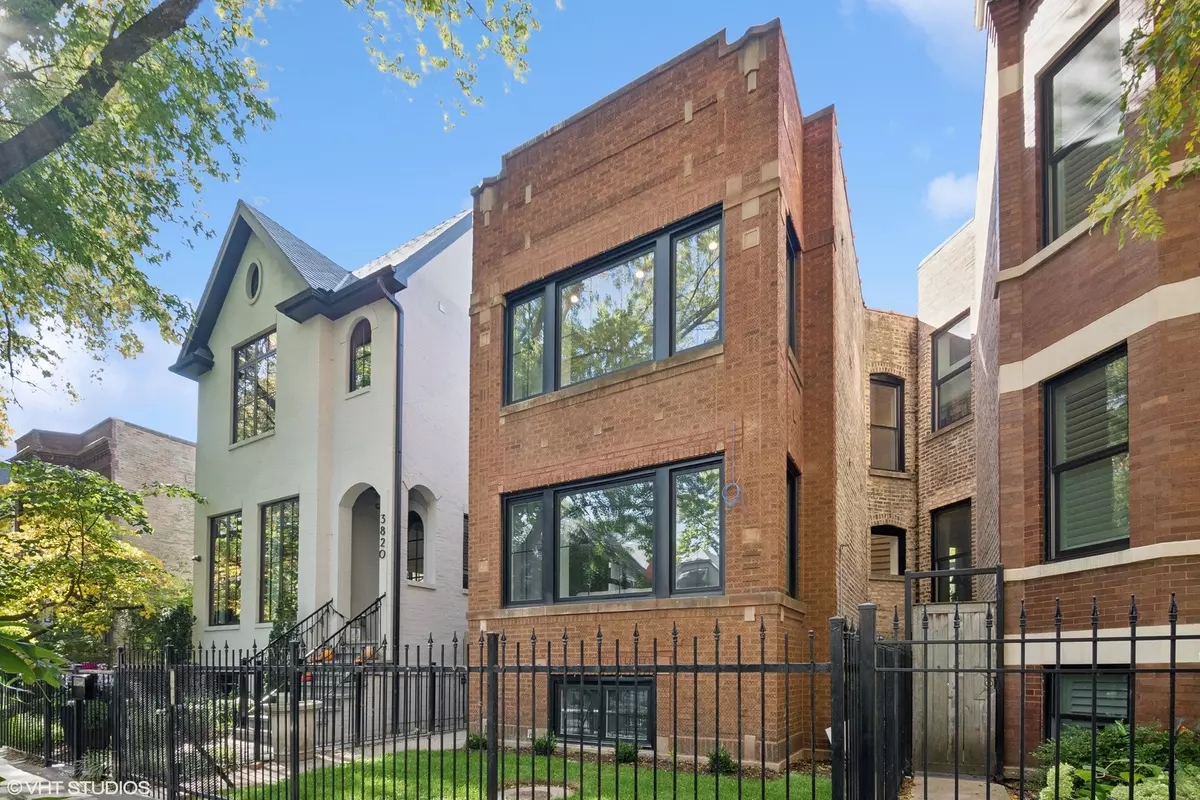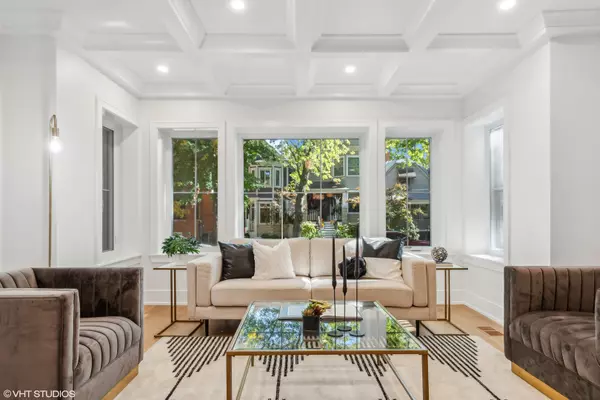3822 N Paulina ST Chicago, IL 60613
5 Beds
4 Baths
4,000 SqFt
OPEN HOUSE
Sun Jan 26, 12:00pm - 2:00pm
UPDATED:
01/21/2025 09:55 PM
Key Details
Property Type Single Family Home
Sub Type Detached Single
Listing Status Active
Purchase Type For Sale
Square Footage 4,000 sqft
Price per Sqft $443
MLS Listing ID 12187947
Style Brownstone
Bedrooms 5
Full Baths 3
Half Baths 2
Year Built 1924
Annual Tax Amount $16,035
Tax Year 2023
Lot Dimensions 25X125
Property Description
Location
State IL
County Cook
Area Chi - Lake View
Rooms
Basement Full, English
Interior
Interior Features Bar-Wet, Hardwood Floors, Heated Floors, Second Floor Laundry, Walk-In Closet(s), Coffered Ceiling(s), Open Floorplan, Some Carpeting, Dining Combo
Heating Natural Gas, Forced Air
Cooling Central Air
Fireplaces Number 1
Fireplaces Type Gas Log
Fireplace Y
Appliance Range, Dishwasher, High End Refrigerator, Freezer, Washer, Dryer, Disposal, Stainless Steel Appliance(s), Wine Refrigerator, Range Hood
Laundry Gas Dryer Hookup, In Unit, Laundry Closet, Multiple Locations
Exterior
Exterior Feature Balcony, Deck, Roof Deck, Storms/Screens, Breezeway
Parking Features Detached
Garage Spaces 2.0
Roof Type Rubber,Other
Building
Dwelling Type Detached Single
Sewer Public Sewer
Water Lake Michigan
New Construction false
Schools
Elementary Schools Hamilton Elementary School
Middle Schools Hamilton Elementary School
High Schools Lake View High School
School District 299 , 299, 299
Others
HOA Fee Include None
Ownership Fee Simple
Special Listing Condition List Broker Must Accompany






