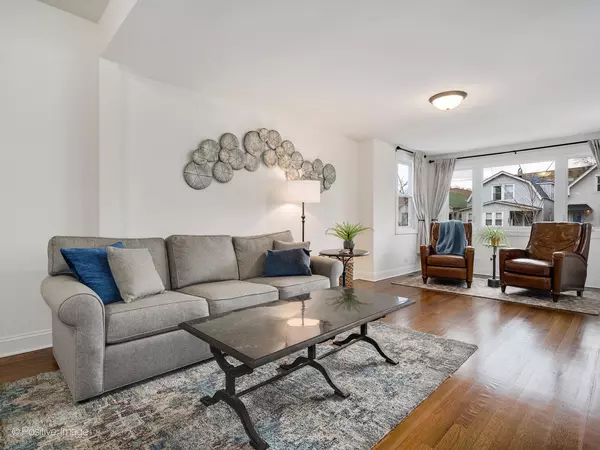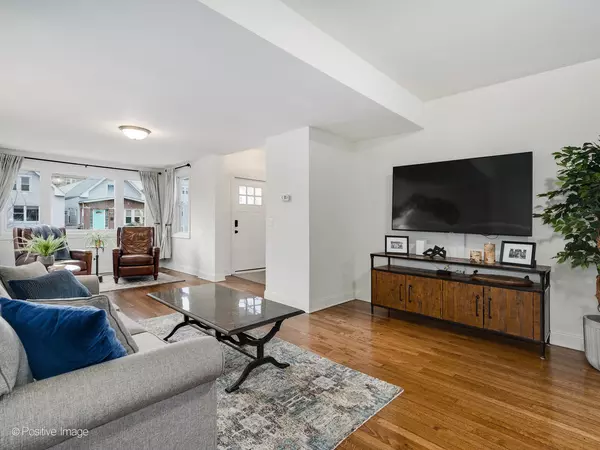4726 W Patterson AVE Chicago, IL 60641
4 Beds
4 Baths
2,761 SqFt
UPDATED:
01/09/2025 05:00 PM
Key Details
Property Type Single Family Home
Sub Type Detached Single
Listing Status Active
Purchase Type For Sale
Square Footage 2,761 sqft
Price per Sqft $244
MLS Listing ID 12265289
Style Colonial
Bedrooms 4
Full Baths 4
Year Built 1901
Annual Tax Amount $6,500
Tax Year 2023
Lot Size 3,907 Sqft
Lot Dimensions 31X125
Property Description
Location
State IL
County Cook
Area Chi - Portage Park
Rooms
Basement Full, English
Interior
Interior Features Skylight(s), Hardwood Floors
Heating Natural Gas, Forced Air
Cooling Central Air
Fireplace N
Appliance Range, Microwave, Dishwasher, Refrigerator, Freezer, Washer, Dryer, Stainless Steel Appliance(s)
Laundry Gas Dryer Hookup, Electric Dryer Hookup, In Unit
Exterior
Exterior Feature Patio, Porch
Parking Features Detached
Garage Spaces 2.0
Community Features Park, Tennis Court(s), Curbs, Sidewalks, Street Lights, Street Paved
Roof Type Asphalt
Building
Lot Description Fenced Yard, Wood Fence
Dwelling Type Detached Single
Sewer Public Sewer
Water Lake Michigan, Public
New Construction false
Schools
Elementary Schools Gray Elementary School
Middle Schools Gray Elementary School
High Schools Schurz High School
School District 299 , 299, 299
Others
HOA Fee Include None
Ownership Fee Simple
Special Listing Condition List Broker Must Accompany






