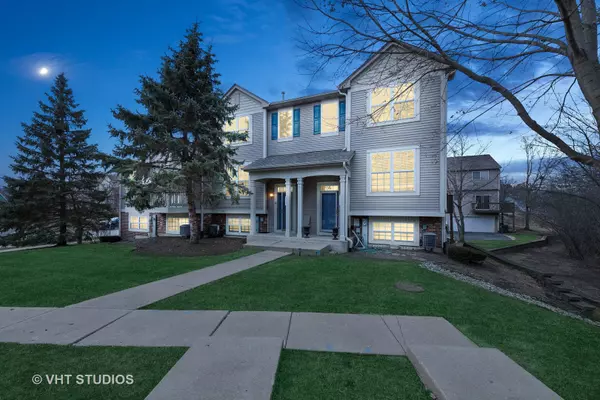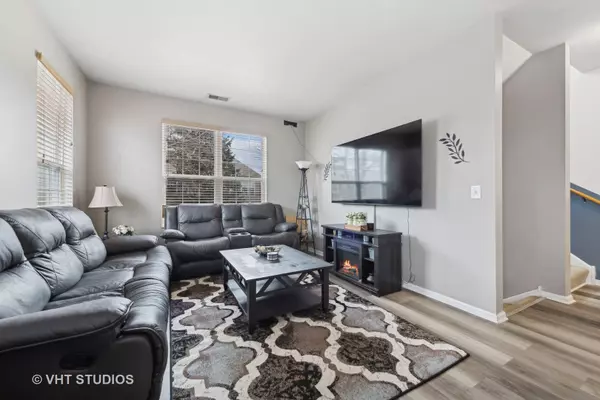28776 W Pondview DR Lakemoor, IL 60051
4 Beds
2.5 Baths
1,588 SqFt
UPDATED:
01/13/2025 12:24 AM
Key Details
Property Type Townhouse
Sub Type Townhouse-2 Story
Listing Status Active Under Contract
Purchase Type For Sale
Square Footage 1,588 sqft
Price per Sqft $157
Subdivision The Pines Of Lakemoor
MLS Listing ID 12267281
Bedrooms 4
Full Baths 2
Half Baths 1
HOA Fees $185/mo
Rental Info Yes
Year Built 2003
Annual Tax Amount $4,238
Tax Year 2022
Property Description
Location
State IL
County Lake
Area Holiday Hills / Johnsburg / Mchenry / Lakemoor / Mccullom Lake / Sunnyside / Ringwood
Rooms
Basement Partial, English
Interior
Heating Natural Gas
Cooling Central Air
Fireplace N
Exterior
Parking Features Attached
Garage Spaces 2.0
Building
Dwelling Type Attached Single
Story 2
Sewer Public Sewer
Water Public
New Construction false
Schools
Elementary Schools Robert Crown Elementary School
High Schools Wauconda Comm High School
School District 118 , 118, 118
Others
HOA Fee Include Exterior Maintenance,Lawn Care,Snow Removal
Ownership Fee Simple w/ HO Assn.
Special Listing Condition None
Pets Allowed Cats OK, Dogs OK






