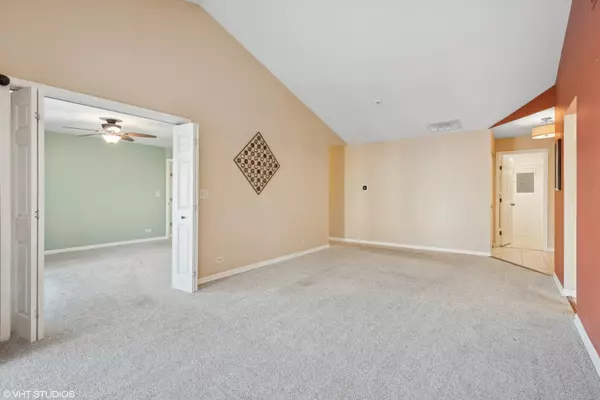1406 Orange CT #D Mount Prospect, IL 60056
3 Beds
2 Baths
1,765 SqFt
UPDATED:
01/15/2025 07:28 PM
Key Details
Property Type Condo
Sub Type Condo
Listing Status Active Under Contract
Purchase Type For Sale
Square Footage 1,765 sqft
Price per Sqft $195
Subdivision Old Orchard
MLS Listing ID 12264966
Bedrooms 3
Full Baths 2
HOA Fees $547/mo
Rental Info Yes
Year Built 1993
Annual Tax Amount $6,143
Tax Year 2023
Lot Dimensions CONDO
Property Description
Location
State IL
County Cook
Area Mount Prospect
Rooms
Basement None
Interior
Interior Features Vaulted/Cathedral Ceilings, Skylight(s), Laundry Hook-Up in Unit, Walk-In Closet(s), Open Floorplan, Some Window Treatment, Drapes/Blinds
Heating Natural Gas, Forced Air
Cooling Central Air
Fireplaces Number 1
Fireplaces Type Gas Log, Gas Starter
Fireplace Y
Appliance Range, Microwave, Dishwasher, Refrigerator, Washer, Dryer, Disposal, Stainless Steel Appliance(s)
Laundry In Unit
Exterior
Exterior Feature Porch, Porch Screened, In Ground Pool, Storms/Screens
Parking Features Attached
Garage Spaces 1.0
Amenities Available Storage, Golf Course, Party Room, Sundeck, Pool
Roof Type Asphalt
Building
Lot Description Common Grounds
Dwelling Type Attached Single
Story 2
Sewer Public Sewer
Water Lake Michigan
New Construction false
Schools
Elementary Schools Dwight D Eisenhower Elementary S
Middle Schools Macarthur Middle School
High Schools John Hersey High School
School District 23 , 23, 214
Others
HOA Fee Include Water,Insurance,Clubhouse,Pool,Exterior Maintenance,Lawn Care,Scavenger,Snow Removal,Internet
Ownership Condo
Special Listing Condition List Broker Must Accompany
Pets Allowed Cats OK, Dogs OK, Number Limit






