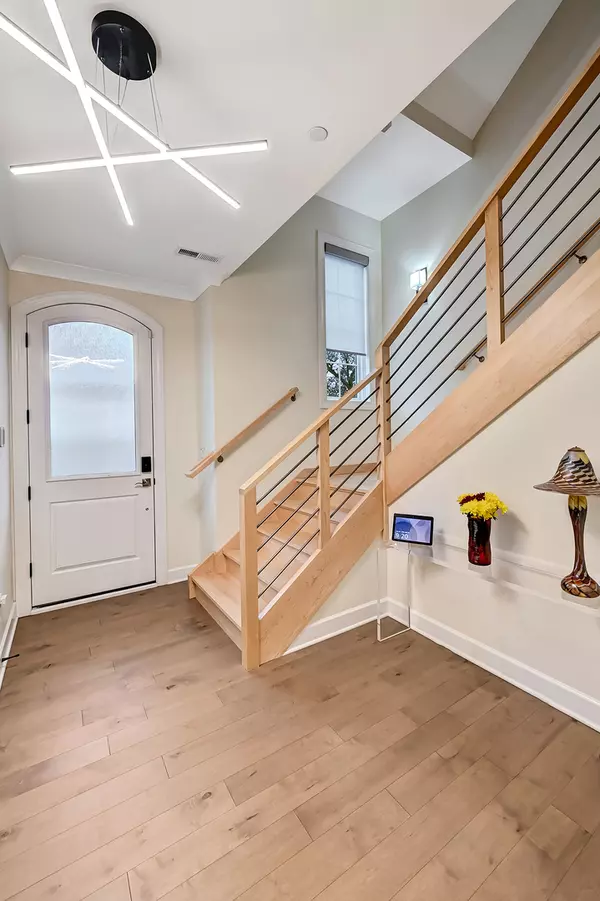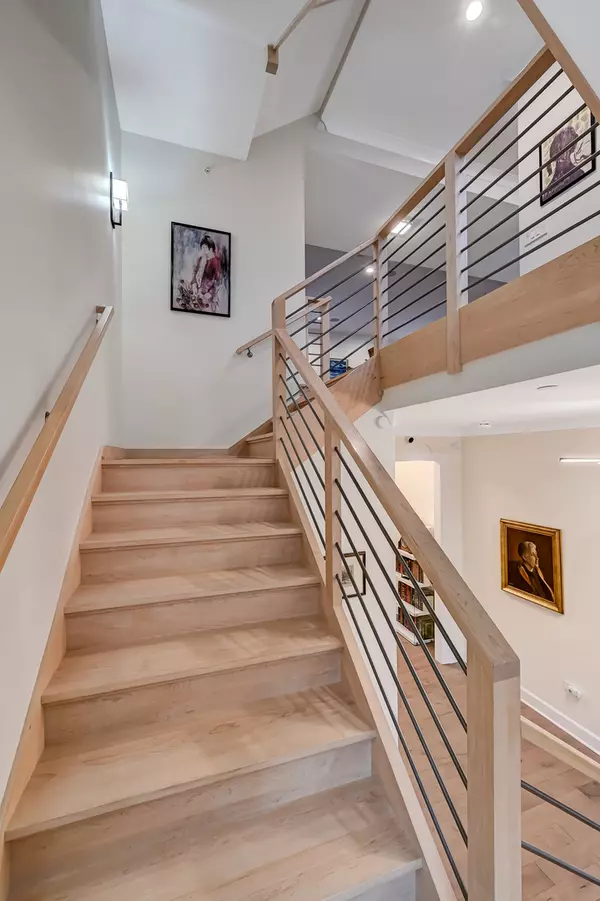1132 Gilbert AVE Downers Grove, IL 60515
3 Beds
3.5 Baths
2,982 SqFt
UPDATED:
01/20/2025 06:07 AM
Key Details
Property Type Townhouse
Sub Type T3-Townhouse 3+ Stories
Listing Status Active
Purchase Type For Sale
Square Footage 2,982 sqft
Price per Sqft $385
MLS Listing ID 12258811
Bedrooms 3
Full Baths 3
Half Baths 1
HOA Fees $527/mo
Year Built 2020
Annual Tax Amount $15,829
Tax Year 2023
Lot Dimensions 2900
Property Description
Location
State IL
County Dupage
Area Downers Grove
Rooms
Basement None
Interior
Interior Features Skylight(s), Bar-Dry, Elevator, Hardwood Floors, Heated Floors, First Floor Bedroom, First Floor Full Bath, Laundry Hook-Up in Unit, Built-in Features, Drapes/Blinds, Separate Dining Room
Heating Natural Gas, Forced Air, Zoned
Cooling Central Air
Fireplaces Number 1
Fireplaces Type Attached Fireplace Doors/Screen
Equipment Humidifier, CO Detectors, Ceiling Fan(s), Radon Mitigation System, Generator
Fireplace Y
Appliance Microwave, Dishwasher, Refrigerator, Washer, Dryer, Disposal, Stainless Steel Appliance(s), Wine Refrigerator, Built-In Oven, Range Hood, Water Purifier, Water Purifier Owned, Gas Cooktop
Laundry In Unit, Sink
Exterior
Exterior Feature Balcony, Roof Deck, Brick Paver Patio, Storms/Screens, Fire Pit
Parking Features Attached
Garage Spaces 2.0
Amenities Available Elevator(s), Ceiling Fan
Building
Lot Description Common Grounds
Dwelling Type Attached Single
Story 4
Sewer Public Sewer, Sewer-Storm
Water Lake Michigan, Public
New Construction false
Schools
Elementary Schools Hillcrest Elementary School
Middle Schools Herrick Middle School
High Schools North High School
School District 58 , 58, 99
Others
HOA Fee Include Insurance,Exterior Maintenance,Lawn Care,Snow Removal
Ownership Fee Simple w/ HO Assn.
Special Listing Condition List Broker Must Accompany
Pets Allowed Cats OK, Dogs OK






