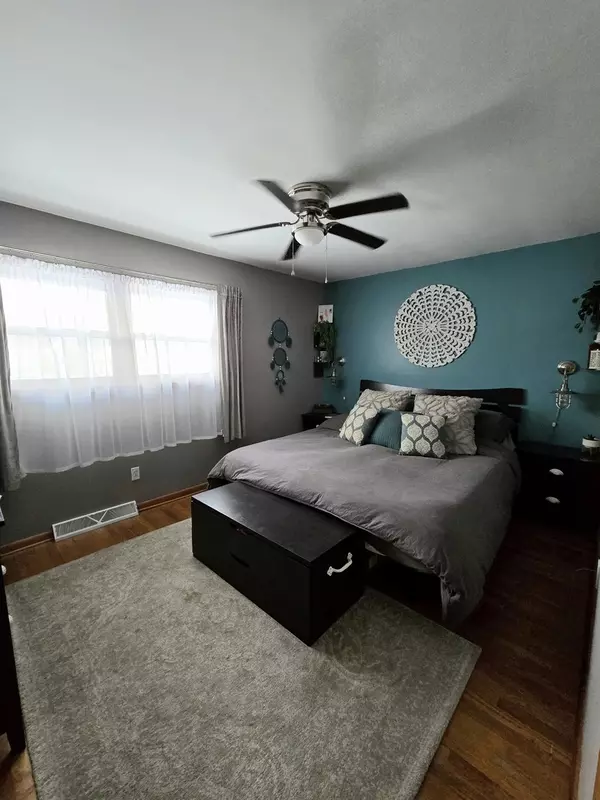5413 Circle DR Mchenry, IL 60050
5 Beds
2 Baths
2,000 SqFt
UPDATED:
01/20/2025 06:25 AM
Key Details
Property Type Single Family Home
Sub Type Detached Single
Listing Status Active
Purchase Type For Sale
Square Footage 2,000 sqft
Price per Sqft $149
Subdivision Pistakee Highlands
MLS Listing ID 12270666
Style Ranch
Bedrooms 5
Full Baths 2
Year Built 1959
Annual Tax Amount $4,959
Tax Year 2023
Lot Size 0.675 Acres
Lot Dimensions 230X128
Property Description
Location
State IL
County Mchenry
Area Holiday Hills / Johnsburg / Mchenry / Lakemoor / Mccullom Lake / Sunnyside / Ringwood
Rooms
Basement Full
Interior
Interior Features Hot Tub, Hardwood Floors, Wood Laminate Floors, First Floor Bedroom, First Floor Full Bath
Heating Natural Gas, Forced Air, Other
Cooling Central Air
Fireplaces Number 1
Fireplaces Type Wood Burning Stove
Equipment Water-Softener Owned, TV-Cable, Ceiling Fan(s), Sump Pump
Fireplace Y
Appliance Range, Dishwasher, Refrigerator, Washer, Dryer, Trash Compactor
Exterior
Exterior Feature Deck, Porch, Hot Tub, Storms/Screens
Parking Features Detached
Garage Spaces 2.0
Community Features Dock, Water Rights, Street Lights, Street Paved
Roof Type Asphalt
Building
Lot Description Corner Lot, Water Rights, Water View, Wooded
Dwelling Type Detached Single
Sewer Septic-Private
Water Public
New Construction false
Schools
Elementary Schools Johnsburg Elementary School
Middle Schools Johnsburg Junior High School
High Schools Johnsburg High School
School District 12 , 12, 12
Others
HOA Fee Include None
Ownership Fee Simple
Special Listing Condition None






