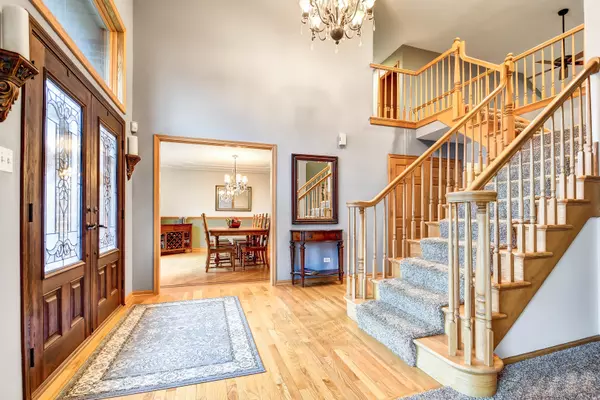12108 Graceland CT Homer Glen, IL 60491
5 Beds
3.5 Baths
4,439 SqFt
UPDATED:
01/16/2025 08:34 AM
Key Details
Property Type Single Family Home
Sub Type Detached Single
Listing Status Active Under Contract
Purchase Type For Sale
Square Footage 4,439 sqft
Price per Sqft $146
MLS Listing ID 12255182
Style Traditional
Bedrooms 5
Full Baths 3
Half Baths 1
HOA Fees $250/ann
Year Built 1996
Annual Tax Amount $14,676
Tax Year 2023
Lot Dimensions 134X125X31X86X100
Property Description
Location
State IL
County Will
Area Homer Glen
Rooms
Basement Full, Walkout
Interior
Interior Features Vaulted/Cathedral Ceilings, Hardwood Floors, First Floor Laundry, Walk-In Closet(s), Bookcases, Open Floorplan, Some Carpeting, Separate Dining Room, Some Storm Doors
Heating Natural Gas
Cooling Central Air
Fireplaces Number 2
Fireplaces Type Wood Burning
Fireplace Y
Appliance Range, Microwave, Dishwasher, Refrigerator, Washer, Dryer
Laundry Gas Dryer Hookup, In Unit, Sink
Exterior
Exterior Feature Balcony, Deck, Patio, Storms/Screens
Parking Features Attached
Garage Spaces 3.0
Community Features Curbs, Sidewalks, Street Lights, Street Paved
Roof Type Asphalt
Building
Lot Description Landscaped
Dwelling Type Detached Single
Sewer Public Sewer
Water Lake Michigan
New Construction false
Schools
Elementary Schools Luther J Schilling School
Middle Schools Hadley Middle School
High Schools Lockport Township High School
School District 33C , 33C, 205
Others
HOA Fee Include None
Ownership Fee Simple w/ HO Assn.
Special Listing Condition None






