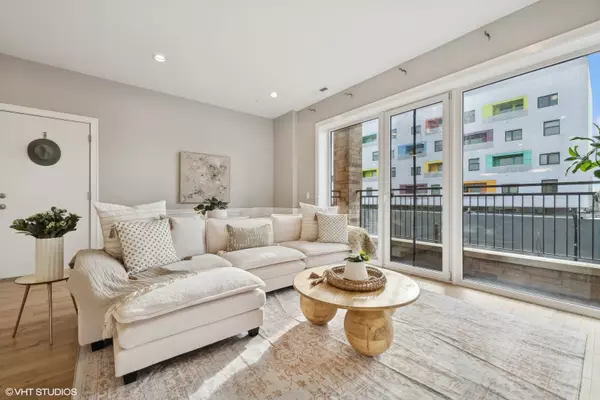4039 N Elston AVE #3 Chicago, IL 60618
3 Beds
2 Baths
1,850 SqFt
UPDATED:
01/22/2025 06:27 AM
Key Details
Property Type Condo
Sub Type Condo
Listing Status Active
Purchase Type For Sale
Square Footage 1,850 sqft
Price per Sqft $262
MLS Listing ID 12272132
Bedrooms 3
Full Baths 2
HOA Fees $229/mo
Year Built 2020
Annual Tax Amount $9,552
Tax Year 2023
Lot Dimensions COMMON
Property Description
Location
State IL
County Cook
Area Chi - Irving Park
Rooms
Basement None
Interior
Interior Features Hardwood Floors, Heated Floors, Laundry Hook-Up in Unit, Walk-In Closet(s), Special Millwork, Dining Combo
Heating Natural Gas
Cooling Central Air
Fireplace N
Appliance Range, Microwave, Dishwasher, Refrigerator, Washer, Dryer, Disposal, Stainless Steel Appliance(s), Wine Refrigerator, Range Hood
Laundry In Unit, Laundry Closet
Exterior
Parking Features Detached
Garage Spaces 1.0
Amenities Available Ceiling Fan, Intercom
Building
Dwelling Type Attached Single
Story 1
Sewer Public Sewer
Water Public
New Construction false
Schools
School District 299 , 299, 299
Others
HOA Fee Include Water,Parking,Insurance,Exterior Maintenance,Scavenger,Snow Removal
Ownership Condo
Special Listing Condition None
Pets Allowed Cats OK, Dogs OK, Number Limit






