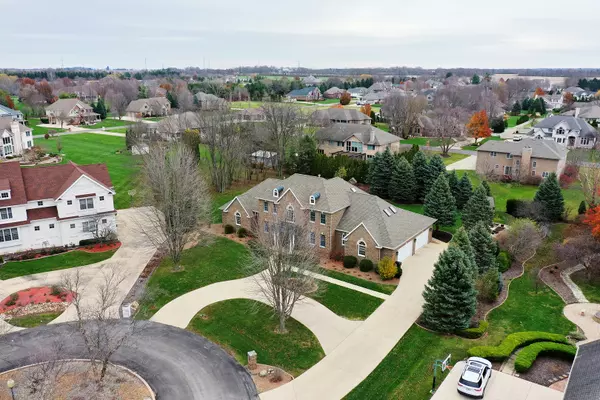1092 Country LN Bourbonnais, IL 60914
5 Beds
4.5 Baths
4,400 SqFt
UPDATED:
01/22/2025 06:07 AM
Key Details
Property Type Single Family Home
Sub Type Detached Single
Listing Status Active
Purchase Type For Sale
Square Footage 4,400 sqft
Price per Sqft $164
Subdivision Riverside Country Estates
MLS Listing ID 12214780
Style Georgian
Bedrooms 5
Full Baths 4
Half Baths 1
Year Built 2002
Annual Tax Amount $13,120
Tax Year 2023
Lot Dimensions 103X271X285X221
Property Description
Location
State IL
County Kankakee
Area Bourbonnais
Zoning SINGL
Rooms
Basement Partial
Interior
Interior Features Vaulted/Cathedral Ceilings, Bar-Wet, Hardwood Floors, First Floor Bedroom, First Floor Laundry, First Floor Full Bath, Built-in Features, Walk-In Closet(s)
Heating Natural Gas, Forced Air
Cooling Central Air
Fireplaces Number 2
Fireplace Y
Appliance Range, Microwave, Dishwasher, Refrigerator, Washer, Dryer
Laundry Sink
Exterior
Exterior Feature Patio
Parking Features Attached
Garage Spaces 4.0
Roof Type Asphalt
Building
Lot Description Cul-De-Sac, Landscaped
Dwelling Type Detached Single
Sewer Public Sewer
Water Public
New Construction false
Schools
School District 53 , 53, 307
Others
HOA Fee Include None
Ownership Fee Simple
Special Listing Condition None






