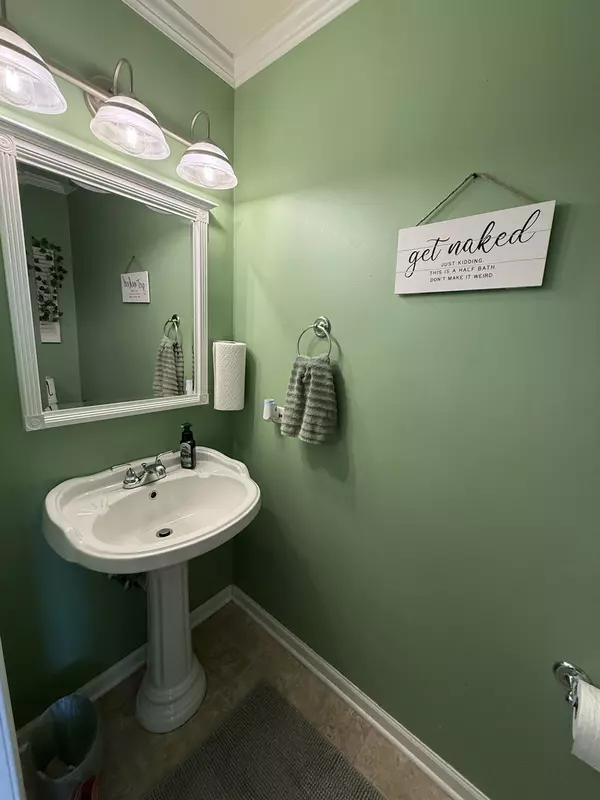528 RYEGRASS CT Aurora, IL 60504
3 Beds
2.5 Baths
1,625 SqFt
UPDATED:
01/20/2025 08:15 AM
Key Details
Property Type Single Family Home
Sub Type Detached Single
Listing Status Active
Purchase Type For Sale
Square Footage 1,625 sqft
Price per Sqft $246
Subdivision Natures Edge
MLS Listing ID 12268143
Style Colonial
Bedrooms 3
Full Baths 2
Half Baths 1
HOA Fees $400/ann
Year Built 1996
Annual Tax Amount $6,514
Tax Year 2023
Lot Dimensions 59X122.38
Property Description
Location
State IL
County Kane
Area Aurora / Eola
Rooms
Basement Partial
Interior
Heating Natural Gas, Forced Air
Cooling Central Air
Equipment TV-Cable, CO Detectors, Ceiling Fan(s), Sump Pump
Fireplace N
Appliance Range, Microwave, Dishwasher, Refrigerator, Washer, Dryer, Disposal
Exterior
Exterior Feature Deck
Parking Features Attached
Garage Spaces 2.0
Community Features Curbs, Sidewalks, Street Lights, Street Paved
Building
Lot Description Fenced Yard
Dwelling Type Detached Single
Sewer Public Sewer
Water Public
New Construction false
Schools
Elementary Schools Olney C Allen Elementary School
Middle Schools Henry W Cowherd Middle School
High Schools East High School
School District 131 , 131, 131
Others
HOA Fee Include Other
Ownership Fee Simple
Special Listing Condition Home Warranty






