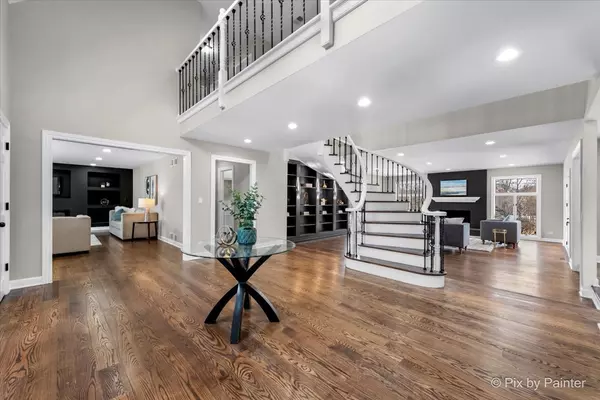18421 W Wood Hollow LN Libertyville, IL 60048
7 Beds
6 Baths
5,200 SqFt
UPDATED:
01/22/2025 08:35 AM
Key Details
Property Type Single Family Home
Sub Type Detached Single
Listing Status Active
Purchase Type For Sale
Square Footage 5,200 sqft
Price per Sqft $288
MLS Listing ID 12270559
Bedrooms 7
Full Baths 5
Half Baths 2
Year Built 1988
Annual Tax Amount $26,413
Tax Year 2023
Lot Size 1.890 Acres
Lot Dimensions 250X123X250X220X286
Property Description
Location
State IL
County Lake
Area Green Oaks / Libertyville
Rooms
Basement Full, Walkout
Interior
Interior Features Vaulted/Cathedral Ceilings, Bar-Wet, Hardwood Floors, First Floor Bedroom, In-Law Arrangement, First Floor Laundry, First Floor Full Bath, Built-in Features, Walk-In Closet(s), Ceiling - 9 Foot, Pantry
Heating Natural Gas, Forced Air
Cooling Central Air
Fireplaces Number 2
Equipment Humidifier, Central Vacuum, Ceiling Fan(s), Multiple Water Heaters, Water Heater-Gas
Fireplace Y
Appliance Range, Microwave, Dishwasher, Refrigerator, Bar Fridge, Washer, Dryer, Wine Refrigerator, Cooktop, Range Hood
Exterior
Exterior Feature Deck, Fire Pit
Parking Features Attached
Garage Spaces 4.0
Building
Lot Description Corner Lot, Wooded, Mature Trees, Wood Fence
Dwelling Type Detached Single
Sewer Septic-Private
Water Private Well
New Construction false
Schools
Elementary Schools Adler Park School
Middle Schools Highland Middle School
High Schools Libertyville High School
School District 70 , 70, 128
Others
HOA Fee Include None
Ownership Fee Simple
Special Listing Condition None






