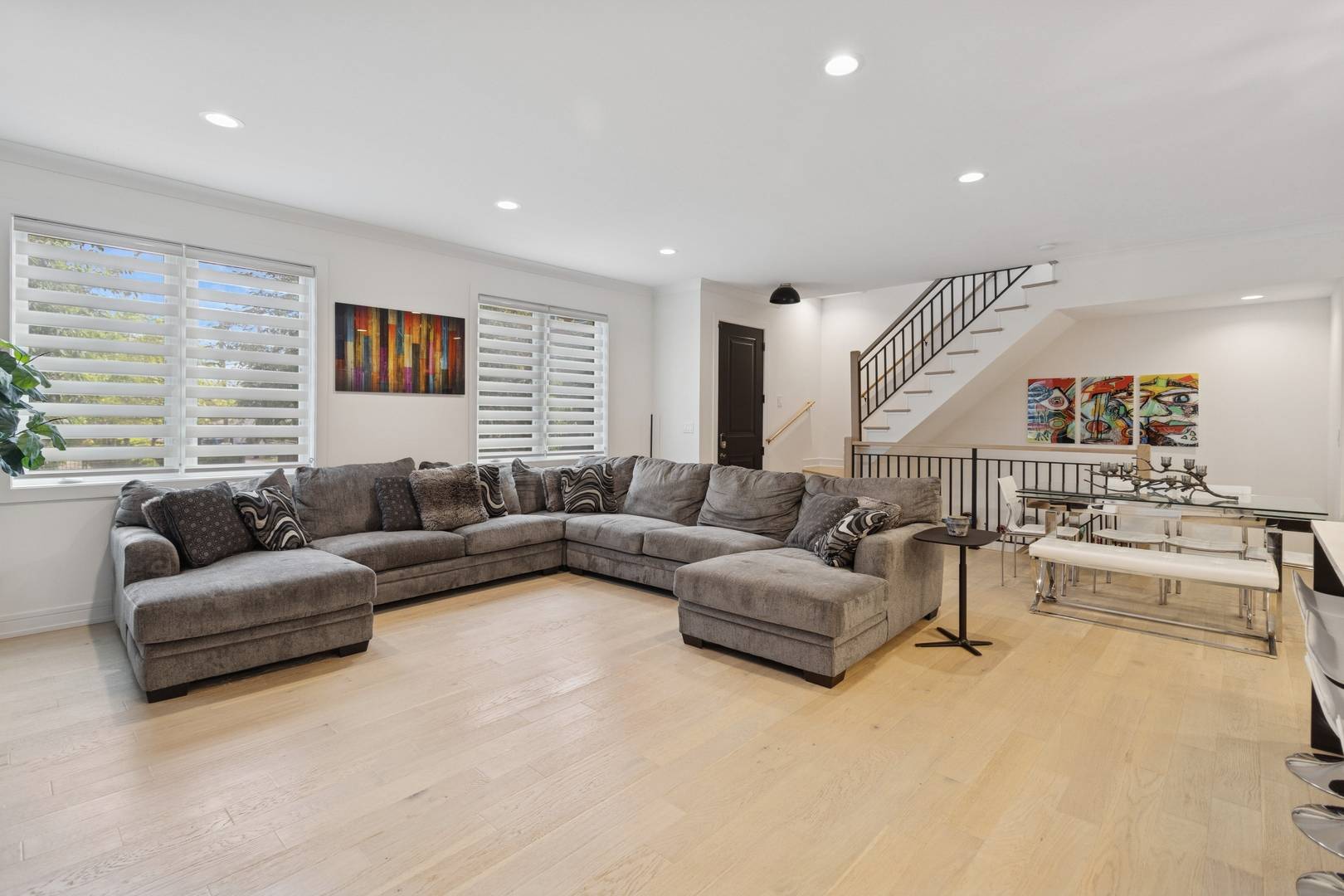218 E 46th ST Chicago, IL 60653
5 Beds
3.5 Baths
3,000 SqFt
OPEN HOUSE
Sat May 24, 1:00pm - 3:00pm
Sun May 25, 11:00am - 1:00pm
UPDATED:
Key Details
Property Type Single Family Home
Sub Type Detached Single
Listing Status Active
Purchase Type For Sale
Square Footage 3,000 sqft
Price per Sqft $249
Subdivision Bronzeville
MLS Listing ID 12370899
Bedrooms 5
Full Baths 3
Half Baths 1
Year Built 2022
Tax Year 2023
Lot Size 4,691 Sqft
Lot Dimensions 35 X 68
Property Sub-Type Detached Single
Property Description
Location
State IL
County Cook
Area Chi - Grand Boulevard
Rooms
Basement None
Interior
Interior Features Cathedral Ceiling(s), Built-in Features, Walk-In Closet(s)
Heating Natural Gas
Cooling Central Air
Flooring Hardwood, Laminate
Fireplaces Number 1
Fireplaces Type Ventless
Equipment Intercom, Fire Sprinklers, CO Detectors, Sump Pump
Fireplace Y
Laundry In Unit
Exterior
Garage Spaces 2.0
Roof Type Asphalt
Building
Lot Description Corner Lot
Dwelling Type Detached Single
Building Description Combination, No
Sewer Public Sewer
Water Lake Michigan
Structure Type Combination
New Construction false
Schools
Elementary Schools Mollison Elementary School
High Schools Phillips Academy High School
School District 299 , 299, 299
Others
HOA Fee Include None
Ownership Fee Simple
Special Listing Condition List Broker Must Accompany






