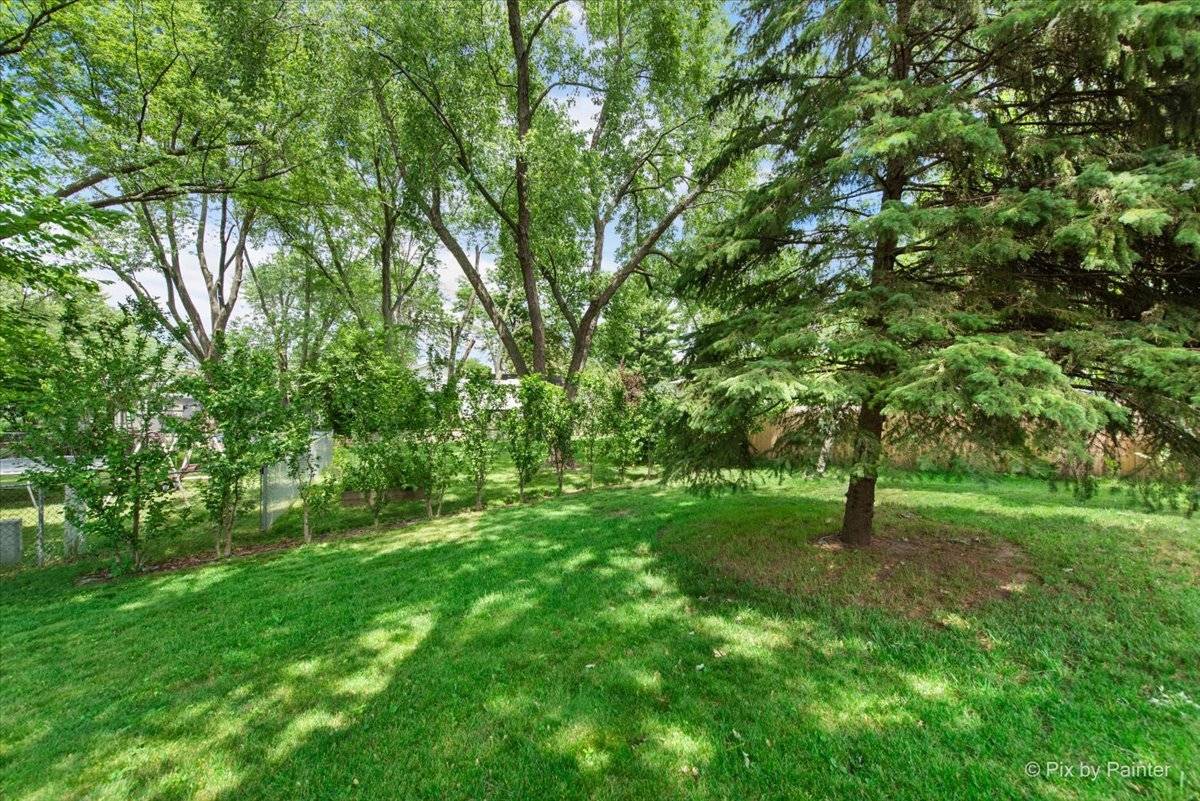862 Arthur DR Elgin, IL 60120
3 Beds
2.5 Baths
1,253 SqFt
UPDATED:
Key Details
Property Type Single Family Home
Sub Type Detached Single
Listing Status Active
Purchase Type For Sale
Square Footage 1,253 sqft
Price per Sqft $279
Subdivision Lords Park Manor
MLS Listing ID 12404850
Style Ranch
Bedrooms 3
Full Baths 2
Half Baths 1
Year Built 1974
Annual Tax Amount $6,908
Tax Year 2023
Lot Size 7,562 Sqft
Lot Dimensions 62X120X62X122
Property Sub-Type Detached Single
Property Description
Location
State IL
County Cook
Area Elgin
Rooms
Basement Finished, Full
Interior
Interior Features 1st Floor Bedroom, 1st Floor Full Bath
Heating Natural Gas, Forced Air
Cooling Central Air
Equipment Sump Pump
Fireplace N
Appliance Refrigerator, Washer, Dryer
Laundry Gas Dryer Hookup
Exterior
Garage Spaces 2.0
Community Features Park
Roof Type Asphalt
Building
Lot Description Mature Trees
Dwelling Type Detached Single
Building Description Aluminum Siding,Brick, No
Sewer Public Sewer
Water Public
Structure Type Aluminum Siding,Brick
New Construction false
Schools
High Schools Elgin High School
School District 46 , 46, 46
Others
HOA Fee Include None
Ownership Fee Simple
Special Listing Condition None






