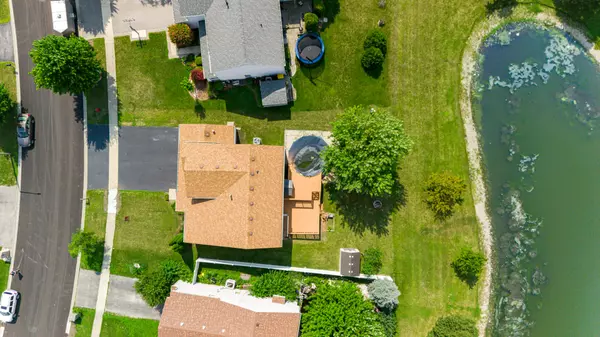6907 Twin Falls DR Plainfield, IL 60586
4 Beds
2.5 Baths
2,399 SqFt
UPDATED:
Key Details
Property Type Single Family Home
Sub Type Detached Single
Listing Status Active
Purchase Type For Sale
Square Footage 2,399 sqft
Price per Sqft $172
Subdivision Clearwater Springs
MLS Listing ID 12436142
Bedrooms 4
Full Baths 2
Half Baths 1
HOA Fees $300/ann
Year Built 2004
Annual Tax Amount $9,315
Tax Year 2024
Lot Dimensions 70x105
Property Sub-Type Detached Single
Property Description
Location
State IL
County Will
Area Plainfield
Rooms
Basement Unfinished, Partial
Interior
Interior Features Cathedral Ceiling(s), High Ceilings, Open Floorplan
Heating Natural Gas
Cooling Central Air
Flooring Laminate, Carpet
Fireplace N
Appliance Range, Microwave, Dishwasher, Bar Fridge, Disposal, Range Hood
Laundry Main Level, Gas Dryer Hookup
Exterior
Garage Spaces 3.0
Community Features Park, Lake, Sidewalks, Street Lights, Street Paved
Roof Type Asphalt
Building
Dwelling Type Detached Single
Building Description Brick, No
Sewer Public Sewer
Water Shared Well
Structure Type Brick
New Construction false
Schools
High Schools Plainfield South High School
School District 202 , 202, 202
Others
HOA Fee Include Exterior Maintenance,Snow Removal
Ownership Fee Simple
Special Listing Condition None






