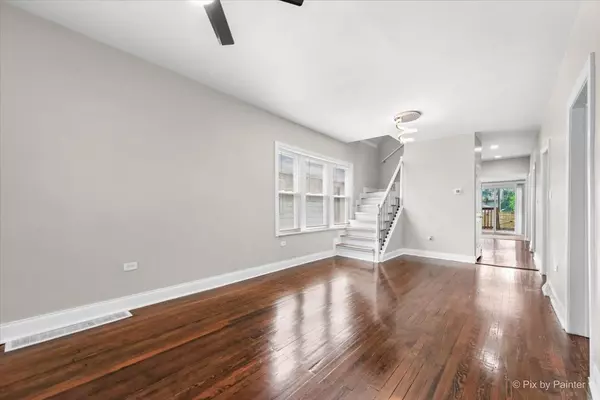45 E 101st PL Chicago, IL 60628
4 Beds
2 Baths
1,421 SqFt
UPDATED:
Key Details
Property Type Single Family Home
Sub Type Detached Single
Listing Status Active
Purchase Type For Sale
Square Footage 1,421 sqft
Price per Sqft $168
MLS Listing ID 12436649
Bedrooms 4
Full Baths 2
Year Built 1915
Annual Tax Amount $1,490
Tax Year 2023
Lot Dimensions 30x125
Property Sub-Type Detached Single
Property Description
Location
State IL
County Cook
Area Chi - Roseland
Rooms
Basement Partially Finished, Exterior Entry, Rec/Family Area, Full, Daylight
Interior
Interior Features 1st Floor Bedroom, 1st Floor Full Bath, Pantry, Quartz Counters
Heating Natural Gas, Forced Air
Cooling Central Air
Flooring Hardwood
Equipment CO Detectors, Ceiling Fan(s)
Fireplace N
Appliance Range, Microwave, Dishwasher, Refrigerator, Stainless Steel Appliance(s), Gas Cooktop
Laundry In Unit, Sink
Exterior
Community Features Curbs, Sidewalks, Street Lights, Street Paved
Roof Type Asphalt
Building
Dwelling Type Detached Single
Building Description Vinyl Siding, No
Sewer Public Sewer
Water Lake Michigan
Structure Type Vinyl Siding
New Construction false
Schools
Elementary Schools Bennett Elementary School
Middle Schools Bennett Elementary School
High Schools Harlan Community Academy Senior
School District 299 , 299, 299
Others
HOA Fee Include None
Ownership Fee Simple
Special Listing Condition None






