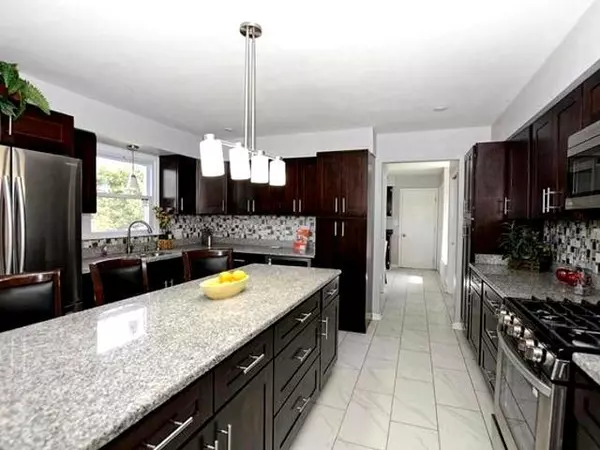$435,000
$449,900
3.3%For more information regarding the value of a property, please contact us for a free consultation.
15360 W Pantigo LN Homer Glen, IL 60491
3 Beds
3.5 Baths
2,950 SqFt
Key Details
Sold Price $435,000
Property Type Single Family Home
Sub Type Detached Single
Listing Status Sold
Purchase Type For Sale
Square Footage 2,950 sqft
Price per Sqft $147
Subdivision Windmill Estates
MLS Listing ID 10980547
Sold Date 05/10/21
Style Cape Cod
Bedrooms 3
Full Baths 3
Half Baths 1
Year Built 1990
Annual Tax Amount $12,543
Tax Year 2019
Lot Size 1.000 Acres
Lot Dimensions 111 X 77 X 227 X 157 X 331
Property Description
This home is settled on 1 acre lot. Features 3 Bedrooms, 3.1 Baths fully remodeled large kitchen 2019 with self closing Maple cabinets, granite counter tops, glass back splash, island breakfast bar, ceramic flooring, recessed lighting, SS appliances. Master bedroom has a ensuite bath with whirlpool tub, separate shower, double sink vanity, walk-in-closet. Family room off the kitchen with a fire place. Formal living room features a second fire place. Office, could be 4th bedroom with a full bath on the main floor with a vision. New roof 2019, New windows 2019, New siding 2019. Freshly painted 2019 , brushed nickel fixtures, ceiling fan, recessed lighting. Full basement with a third fireplace. 3 car garage & shed in back. Large gorgeous back yard with in ground pool, deck, fire pit in back great for summer entertaining. Homer school district 33C. Close to shopping, restaurants, I-355 expressways near by. Saturday only showings.
Location
State IL
County Will
Area Homer Glen
Rooms
Basement Full
Interior
Interior Features First Floor Bedroom, First Floor Full Bath, Built-in Features, Walk-In Closet(s)
Heating Natural Gas, Forced Air, Sep Heating Systems - 2+
Cooling Central Air
Fireplaces Number 3
Fireplaces Type Wood Burning, Gas Starter
Equipment Water-Softener Owned, CO Detectors, Ceiling Fan(s), Sump Pump
Fireplace Y
Appliance Range, Microwave, Dishwasher, Refrigerator, Washer, Dryer, Stainless Steel Appliance(s), Water Softener Owned
Laundry Gas Dryer Hookup, In Unit, Sink
Exterior
Exterior Feature Deck, In Ground Pool
Parking Features Attached
Garage Spaces 3.0
Community Features Curbs, Street Lights, Street Paved
Roof Type Asphalt
Building
Lot Description Fenced Yard, Landscaped
Sewer Septic-Mechanical, Septic-Private
Water Private Well
New Construction false
Schools
Elementary Schools William E Young
Middle Schools Hadley Middle School
High Schools Lockport Township High School
School District 33C , 33C, 205
Others
HOA Fee Include None
Ownership Fee Simple
Special Listing Condition None
Read Less
Want to know what your home might be worth? Contact us for a FREE valuation!

Our team is ready to help you sell your home for the highest possible price ASAP

© 2024 Listings courtesy of MRED as distributed by MLS GRID. All Rights Reserved.
Bought with Aliona Holtz • eXp Realty LLC





