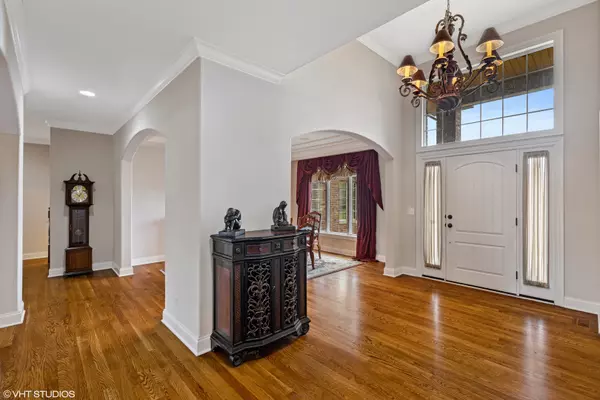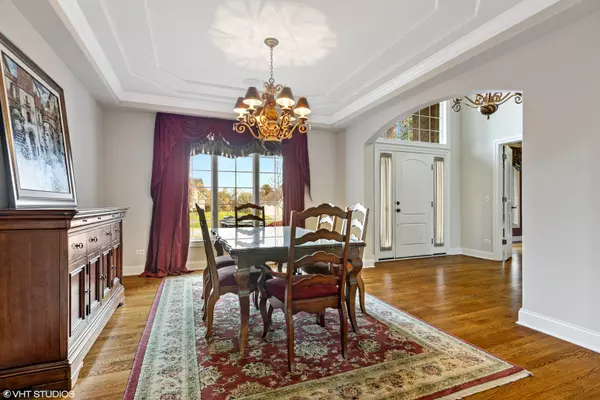$660,000
$649,900
1.6%For more information regarding the value of a property, please contact us for a free consultation.
7733 W Santa Lucia CT Monee, IL 60449
4 Beds
4.5 Baths
6,850 SqFt
Key Details
Sold Price $660,000
Property Type Single Family Home
Sub Type Detached Single
Listing Status Sold
Purchase Type For Sale
Square Footage 6,850 sqft
Price per Sqft $96
MLS Listing ID 11284129
Sold Date 01/28/22
Bedrooms 4
Full Baths 4
Half Baths 1
Year Built 2006
Annual Tax Amount $8,788
Tax Year 2020
Lot Dimensions 108 X 141 X 134 X 176
Property Description
Wow! Don't miss this incredible RELATED LIVING opportunity in well sought out Green Garden Township. Perfectly situated on almost a half acre lot in luxurious Tuscan Hills subdivison, this custom build has all there is to offer & MORE! With almost 7,000 sq. ft of living space, you'll never run out of room with the total of 4 bedrooms + large bonus room & 4.5 baths that this home has to offer. In the main living quarter, find the primary suite, 2nd bedroom & large bonus room + extra bedroom in the basement & 3.5 baths (including the full bath in basement). Related living quarter (with private entrance/patio access) features another bedroom, full bath, living room & it's own laundry room. Walking through the front door into the spacious foyer, find on the main level the formal dining room, spacious office with double doors, primary suite, living room & kitchen. The pride of original ownership by a builder himself cannot be missed with all stunning architectural touches such as the archways, crown molding and fine woodwork throughout. Living room boats 14' coffered ceilings with hardwood floors & loads of natural light from the tall, Andersen windows. Stunning kitchen offers luxurious, custom cabinetry with plenty of storage along with granite countertops & Wolf appliances. Primary suite offers high ceilings, 2 walk-in closets, double sink granite vanity, whirlpool tub & huge walk-in shower. And that's not all! Also on the main level, find the completely separate 'in-law suite' with its own private entrance & patio access. This separate living quarter holds its very own living area with a full kitchen, bathroom, living room & laundry room. & There's MORE! Can't forget about the fully finished basement that offers yet another separate living space with the 3rd full kitchen, bedroom, full bath & LOADS of storage. Enjoy the backyard privacy on an over-sized brick patio secluded by mature trees while backing up to no neighbors. Some important features to note are- 2 separate HVAC systems, 3 full kitchen appliance sets, 2 washer/dryer sets, whole house generator, whole house vacuum system & whole house speaker system. Photos do not do this incredible property justice! Schedule your private tour today & make this magnificent home yours today!
Location
State IL
County Will
Area Monee / Unicorporated Monee
Rooms
Basement Full
Interior
Heating Natural Gas
Cooling Central Air
Fireplace N
Exterior
Parking Features Attached
Garage Spaces 3.0
Building
Sewer Public Sewer
Water Public
New Construction false
Schools
School District 207U , 207U, 207U
Others
HOA Fee Include None
Ownership Fee Simple
Special Listing Condition None
Read Less
Want to know what your home might be worth? Contact us for a FREE valuation!

Our team is ready to help you sell your home for the highest possible price ASAP

© 2024 Listings courtesy of MRED as distributed by MLS GRID. All Rights Reserved.
Bought with Rozilyn Dupiton • Keller Williams ONEChicago





