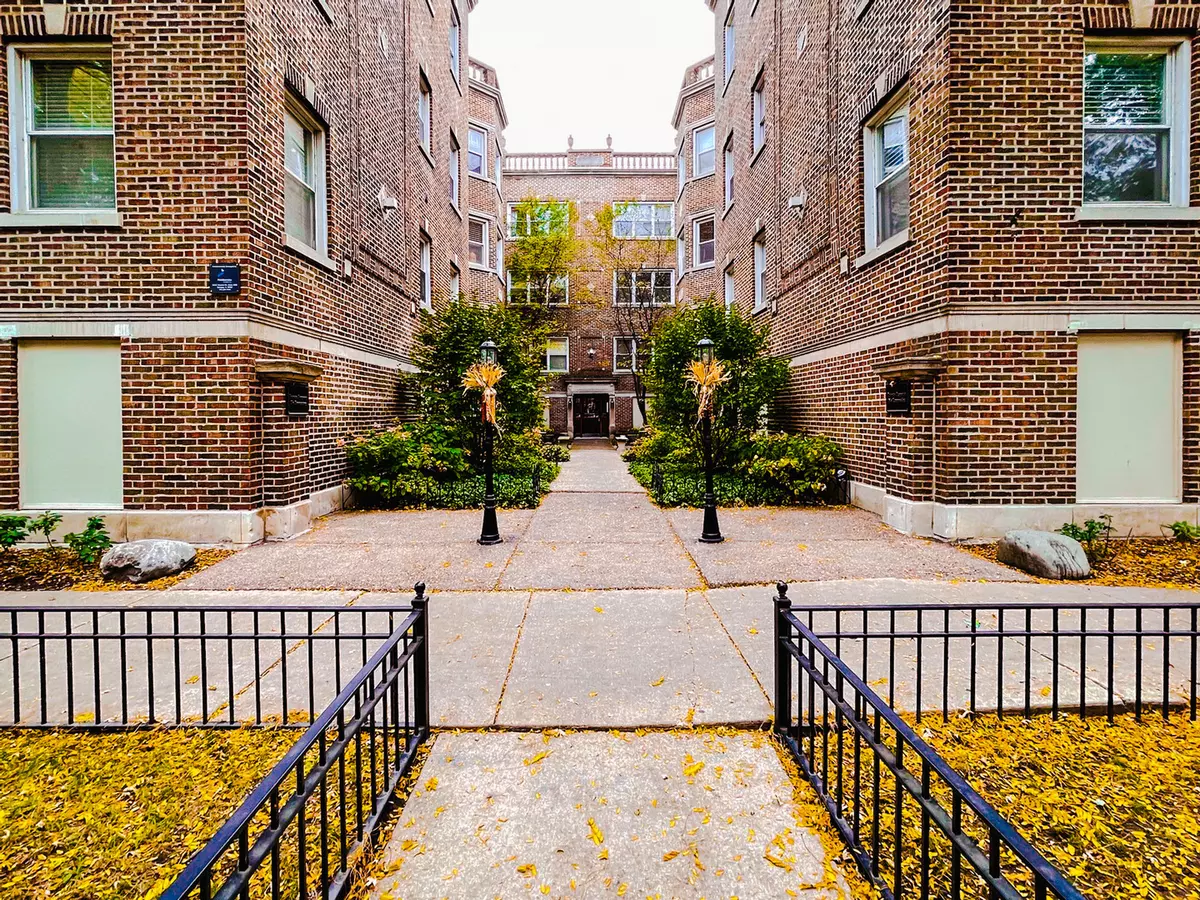$242,500
$265,000
8.5%For more information regarding the value of a property, please contact us for a free consultation.
1041 W Glenlake AVE #3 Chicago, IL 60660
2 Beds
1.5 Baths
1,250 SqFt
Key Details
Sold Price $242,500
Property Type Condo
Sub Type Condo
Listing Status Sold
Purchase Type For Sale
Square Footage 1,250 sqft
Price per Sqft $194
Subdivision Glenmoor Manor
MLS Listing ID 11261775
Sold Date 05/09/22
Bedrooms 2
Full Baths 1
Half Baths 1
HOA Fees $477/mo
Rental Info Yes
Year Built 1944
Annual Tax Amount $2,914
Tax Year 2020
Lot Dimensions COMMON
Property Description
GREAT location, vintage building charm and top floor with a wood burning fire place and high ceilings! Freshly painted kitchen walls & cabinets! Hardwood floors throughout. *** Seller in process of moving out *** Please excuse the owner's belonging spread through the house *** This home has 2 bedrooms, 1 and a half baths, in-unit laundry in the hallway and a large basement storage unit. Rental Parking is available at Glenlake / Winthrop for $165/mo. Freshly painted dining room as well! Walking distance to Lake Michigan, Public Library Edgewater Branch, Loyola University, Whole Foods, Red Line CTA, Broadway and Sheridan bus lines 36,147 & 151. Building is also very well maintained and secured. Condo can be rented out. Large size storage space at ground level about 10 ft x 10 ft ideal for bikes and strollers. Pet friendly building. Pet limit 1 dog/2 cats. Residents with pets are charged one-time, nonrefundable fee. Move-in/move-out deposits are refundable. Moving Into or Out of unit must be M-F from 8 a.m.-5 p.m. Lots of storage in hallway and in bedrooms. HVAC installed in 2015. You must see this warm and comfortable home! OWNER lived here 20+ years and moving to a warmer climate, we will discuss all offers! WELCOME TO YOUR NEW HOME!
Location
State IL
County Cook
Area Chi - Edgewater
Rooms
Basement None
Interior
Interior Features Skylight(s), Hardwood Floors, Laundry Hook-Up in Unit, Ceiling - 9 Foot, Ceilings - 9 Foot, Dining Combo
Heating Natural Gas
Cooling Central Air
Fireplaces Number 1
Fireplaces Type Wood Burning
Equipment Intercom, CO Detectors, Ceiling Fan(s)
Fireplace Y
Appliance Range, Microwave, Dishwasher, Refrigerator, Disposal
Laundry In Unit, Laundry Closet
Exterior
Exterior Feature Patio
Amenities Available Storage
Roof Type Asphalt
Building
Story 3
Water Lake Michigan
New Construction false
Schools
Elementary Schools Swift Elementary School Specialt
Middle Schools Swift Elementary School Specialt
High Schools Senn High School
School District 299 , 299, 299
Others
HOA Fee Include Water, Insurance, Exterior Maintenance, Lawn Care, Scavenger, Snow Removal, Other
Ownership Condo
Special Listing Condition None
Pets Allowed Cats OK, Dogs OK, Size Limit
Read Less
Want to know what your home might be worth? Contact us for a FREE valuation!

Our team is ready to help you sell your home for the highest possible price ASAP

© 2025 Listings courtesy of MRED as distributed by MLS GRID. All Rights Reserved.
Bought with Brian Moon • Keller Williams ONEChicago





