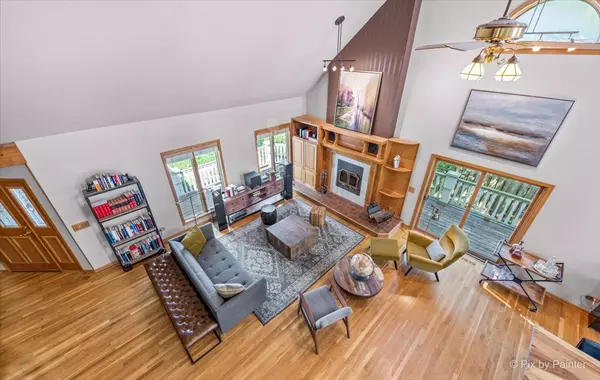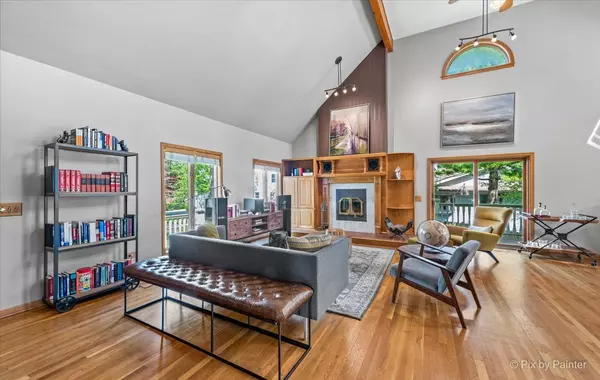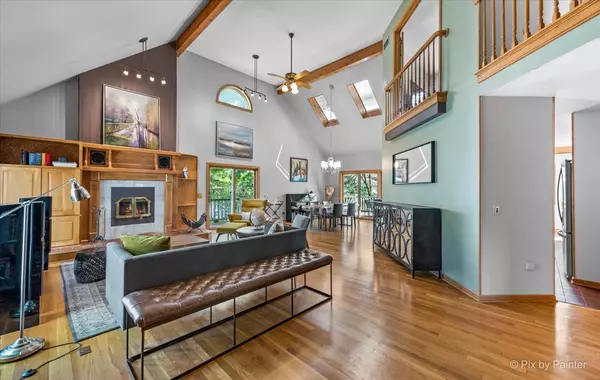$385,000
$385,000
For more information regarding the value of a property, please contact us for a free consultation.
371 Allison CT Grayslake, IL 60030
4 Beds
2.5 Baths
2,438 SqFt
Key Details
Sold Price $385,000
Property Type Single Family Home
Sub Type Detached Single
Listing Status Sold
Purchase Type For Sale
Square Footage 2,438 sqft
Price per Sqft $157
MLS Listing ID 11413978
Sold Date 06/30/22
Bedrooms 4
Full Baths 2
Half Baths 1
Year Built 1987
Annual Tax Amount $12,156
Tax Year 2020
Lot Size 9,147 Sqft
Lot Dimensions 9148
Property Description
Welcome to this absolutely beautiful custom built 4 bedroom, 2.5 bathroom dream home in Grayslake! Nestled on a quiet, tree-lined cul de sac, this stunning home is filled with character and charm. The open concept floor plan is flooded with an abundance of natural light and features high quality finishes and architectural detail including soaring vaulted ceilings, cedar ceiling beams, skylights, interior raised panel solid core doors and gorgeous hardwood floors throughout. The living room showcases a wood burning fireplace surrounded by custom built-ins, adding an extra homey feel. The space opens up to the kitchen and dining room, perfect for entertaining friends and family! The incredible deck wraps around the home and is complimented by a brick paver patio and a wonderful professionally landscaped backyard. The tranquil first floor primary suite is generously sized, features a newly remodeled en-suite bath, and offers peaceful outdoor views and deck access through the 3rd set of sliding glass doors. The upper level features newly added hardwood floors throughout, additional bedrooms, and an office with Juliette balcony overlooking the living room. And you can't miss the expansive walk out basement with a bonus second fireplace. This charming suburban sanctuary providing quality design and precise attention to detail in an amazing neighborhood could be yours!
Location
State IL
County Lake
Area Gages Lake / Grayslake / Hainesville / Third Lake / Wildwood
Rooms
Basement Full, English
Interior
Interior Features Vaulted/Cathedral Ceilings, Skylight(s), Hardwood Floors, First Floor Bedroom, First Floor Laundry, First Floor Full Bath
Heating Natural Gas
Cooling Central Air
Fireplaces Number 2
Fireplaces Type Wood Burning, Attached Fireplace Doors/Screen
Fireplace Y
Appliance Range, Microwave, Dishwasher, Refrigerator, Washer, Dryer, Disposal
Exterior
Parking Features Attached
Garage Spaces 2.0
Community Features Lake, Curbs, Sidewalks, Street Paved
Building
Lot Description Cul-De-Sac
Sewer Public Sewer
Water Public
New Construction false
Schools
School District 46 , 46, 127
Others
HOA Fee Include None
Ownership Fee Simple
Special Listing Condition None
Read Less
Want to know what your home might be worth? Contact us for a FREE valuation!

Our team is ready to help you sell your home for the highest possible price ASAP

© 2025 Listings courtesy of MRED as distributed by MLS GRID. All Rights Reserved.
Bought with Jake Jones • Keller Williams North Shore West





