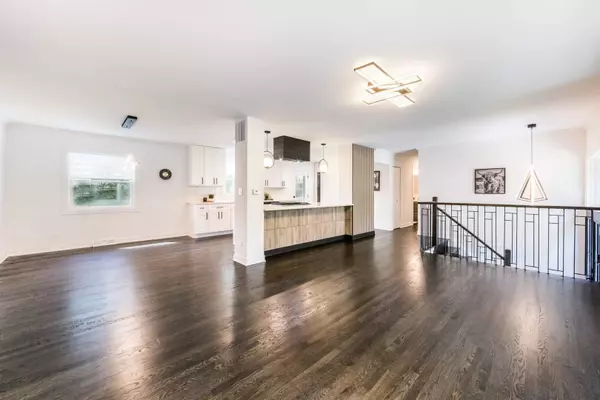$525,000
$529,000
0.8%For more information regarding the value of a property, please contact us for a free consultation.
711 ETON CT Libertyville, IL 60048
4 Beds
3 Baths
2,052 SqFt
Key Details
Sold Price $525,000
Property Type Single Family Home
Sub Type Detached Single
Listing Status Sold
Purchase Type For Sale
Square Footage 2,052 sqft
Price per Sqft $255
MLS Listing ID 11642199
Sold Date 12/02/22
Bedrooms 4
Full Baths 3
Year Built 1968
Annual Tax Amount $10,380
Tax Year 2021
Lot Size 10,071 Sqft
Lot Dimensions 80 X 125
Property Description
Captivating, recently remodeled, 4 bedroom, 3 full bathroom single family home. This home sits on a tree-lined street in a highly desired neighborhood. 2 floors of living space await you in this impeccable home. The main level open layout features beautiful hardwood floors. Enjoy the living room/dining room area with an electric fireplace and built-ins for your entertainment center. The adjacent kitchen boasts new quartz countertops, white shaker cabinets, smart black stainless steel appliances, separate area with pantry cabinets with pull out shelves and beverage cooler. From the kitchen, walk out onto the inviting enclosed porch. Continue on the main floor to the primary bedroom with a private bathroom. Another 2 bedrooms and full bathroom complete the main level. A few steps down on the lower level, you will find the entrance to the large 2 car garage with storage area as well as the laundry with high efficiency washer and dryer. Additionally you will find another bedroom and full bathroom as well as a spacious family room that opens onto a patio and thoughtfully landscaped yard. Great location! Close to abundant shopping, parks, a golf course and athletic center. Don't wait to make this house your new home!
Location
State IL
County Lake
Area Green Oaks / Libertyville
Rooms
Basement Walkout
Interior
Interior Features Hardwood Floors
Heating Natural Gas
Cooling Central Air
Fireplaces Number 1
Fireplaces Type Electric
Fireplace Y
Appliance Range, Microwave, Dishwasher, Refrigerator, Bar Fridge, Stainless Steel Appliance(s), Wine Refrigerator, Range Hood
Exterior
Exterior Feature Porch
Parking Features Attached
Garage Spaces 2.0
Community Features Sidewalks
Roof Type Asphalt
Building
Sewer Public Sewer
Water Lake Michigan
New Construction false
Schools
Elementary Schools Hawthorn Elementary School (Nor
Middle Schools Hawthorn Middle School North
High Schools Libertyville High School
School District 73 , 73, 128
Others
HOA Fee Include None
Ownership Fee Simple
Special Listing Condition None
Read Less
Want to know what your home might be worth? Contact us for a FREE valuation!

Our team is ready to help you sell your home for the highest possible price ASAP

© 2024 Listings courtesy of MRED as distributed by MLS GRID. All Rights Reserved.
Bought with Curtis Crotty • @properties Christie's International Real Estate





