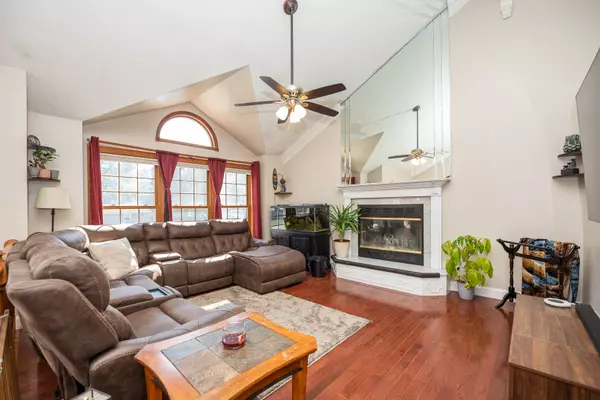$300,000
$295,000
1.7%For more information regarding the value of a property, please contact us for a free consultation.
3513 Theodore ST Joliet, IL 60431
3 Beds
2 Baths
1,830 SqFt
Key Details
Sold Price $300,000
Property Type Single Family Home
Sub Type Detached Single
Listing Status Sold
Purchase Type For Sale
Square Footage 1,830 sqft
Price per Sqft $163
Subdivision Autumn Lake Estates
MLS Listing ID 11680346
Sold Date 03/10/23
Style Mid Level
Bedrooms 3
Full Baths 2
Year Built 1992
Annual Tax Amount $5,532
Tax Year 2021
Lot Size 9,583 Sqft
Lot Dimensions 75X125
Property Description
Buyer couldn't close- their loss is your gain! Welcome home! This split-level home has tons of natural light, vaulted ceilings, hardwood floors, and much more to offer. The large kitchen features white cabinets with glass panels, stainless appliances, tile backsplash, vaulted ceilings, wainscoting, and a sliding door that opens to the massive 2 tier deck overlooking the revamped backyard with hot tub. The large living room also features vaulted ceilings, crown molding, and a wood burning fireplace. Head upstairs to the large primary bedroom featuring hardwood floors and crown molding, with sliding door to the deck. The shared primary bathroom has beautiful granite counters and brand-new modern light fixtures. Two more large bedrooms featuring hardwood floors and great sized closets round out the upstairs. The finished lower-level features new laminate flooring, another wood burning fireplace, and a second full bathroom, and is a wonderful space for entertaining, related living, playroom, or media room. Outside the large two-tier deck is a great space for entertaining. Playground is around the corner, Plainfield Schools, and low taxes! The garage, with brand new garage door, has a 240 volt circuit to accommodate an electric vehicle. A/C was replaced in 2021. This home has so much to offer!
Location
State IL
County Will
Area Joliet
Rooms
Basement None
Interior
Interior Features Vaulted/Cathedral Ceilings, Hardwood Floors, Open Floorplan, Some Carpeting, Granite Counters
Heating Natural Gas, Forced Air
Cooling Central Air
Fireplaces Number 2
Fireplaces Type Wood Burning
Equipment Ceiling Fan(s)
Fireplace Y
Appliance Range, Microwave, Dishwasher, Refrigerator
Laundry In Bathroom
Exterior
Exterior Feature Deck, Patio, Hot Tub
Parking Features Attached
Garage Spaces 2.0
Community Features Park, Curbs, Sidewalks, Street Paved
Roof Type Asphalt
Building
Lot Description Fenced Yard
Sewer Public Sewer
Water Public
New Construction false
Schools
Elementary Schools Grand Prairie Elementary School
Middle Schools Timber Ridge Middle School
High Schools Plainfield Central High School
School District 202 , 202, 202
Others
HOA Fee Include None
Ownership Fee Simple
Special Listing Condition None
Read Less
Want to know what your home might be worth? Contact us for a FREE valuation!

Our team is ready to help you sell your home for the highest possible price ASAP

© 2024 Listings courtesy of MRED as distributed by MLS GRID. All Rights Reserved.
Bought with Maria Casas • RE/MAX 1st Service





