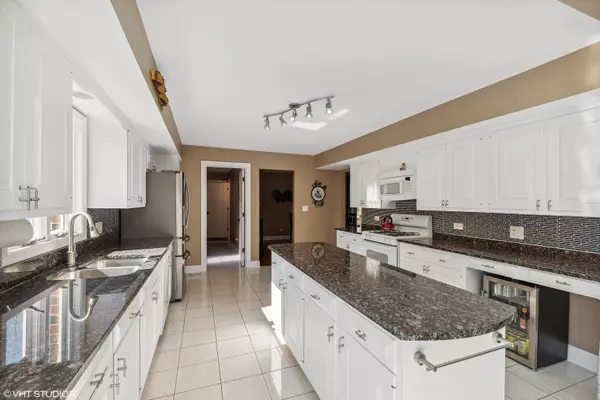$750,000
$699,925
7.2%For more information regarding the value of a property, please contact us for a free consultation.
619 N DRYDEN AVE Arlington Heights, IL 60004
4 Beds
2 Baths
2,733 SqFt
Key Details
Sold Price $750,000
Property Type Single Family Home
Sub Type Detached Single
Listing Status Sold
Purchase Type For Sale
Square Footage 2,733 sqft
Price per Sqft $274
Subdivision Carriage Walk
MLS Listing ID 11727965
Sold Date 04/25/23
Style Ranch
Bedrooms 4
Full Baths 2
Year Built 1986
Annual Tax Amount $13,532
Tax Year 2021
Lot Size 0.253 Acres
Lot Dimensions 82 X 135
Property Description
This custom built solid brick ranch is truly breathtaking! Beautifully executed floor plan blends quality craftsmanship, authentic details and timeless elegance. Comfort and sophistication merge in the spacious kitchen featuring crisp white cabinetry, stainless steel appliance package, granite countertops, peninsula with seating and adjoining eating area. Formal entryway, generous dining room and grand scaled family room accented with vaulted ceilings and stone stacked fireplace. Primary suite featuring ensuite luxe bathroom with double vanities, large step in shower and his/hers closets. Finished basement boasting expansive recreation room/playroom area and storage galore. First floor laundry/mudroom room, gleaming hardwood flooring and custom closet systems. Backyard oasis offers grand scaled patio and fabulously manicured landscape. This home will leave you speechless. Prime location: minutes to award winning schools, parks, shopping, train, downtown business district and so much more!
Location
State IL
County Cook
Area Arlington Heights
Rooms
Basement Full
Interior
Interior Features Vaulted/Cathedral Ceilings, Skylight(s)
Heating Natural Gas, Forced Air
Cooling Central Air
Fireplaces Number 2
Fireplaces Type Gas Starter
Equipment TV-Cable, Sump Pump, Sprinkler-Lawn, Radon Mitigation System
Fireplace Y
Appliance Range, Microwave, Dishwasher, Refrigerator, Washer, Dryer, Disposal
Laundry Sink
Exterior
Exterior Feature Brick Paver Patio
Parking Features Attached
Garage Spaces 2.1
Roof Type Asphalt
Building
Sewer Public Sewer
Water Lake Michigan
New Construction false
Schools
Elementary Schools Olive-Mary Stitt School
Middle Schools South Middle School
High Schools Prospect High School
School District 25 , 25, 214
Others
HOA Fee Include None
Ownership Fee Simple
Special Listing Condition None
Read Less
Want to know what your home might be worth? Contact us for a FREE valuation!

Our team is ready to help you sell your home for the highest possible price ASAP

© 2024 Listings courtesy of MRED as distributed by MLS GRID. All Rights Reserved.
Bought with Connie Hoos • Coldwell Banker Realty





