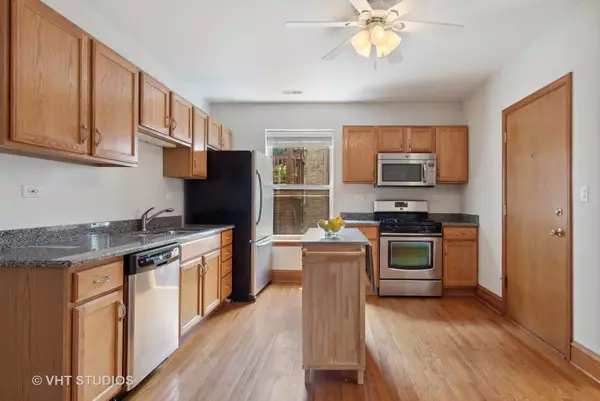$325,000
$325,000
For more information regarding the value of a property, please contact us for a free consultation.
917 W SUNNYSIDE AVE #2S Chicago, IL 60640
2 Beds
2 Baths
1,250 SqFt
Key Details
Sold Price $325,000
Property Type Condo
Sub Type Condo,Courtyard,Low Rise (1-3 Stories)
Listing Status Sold
Purchase Type For Sale
Square Footage 1,250 sqft
Price per Sqft $260
MLS Listing ID 11835291
Sold Date 08/22/23
Bedrooms 2
Full Baths 2
HOA Fees $295/mo
Rental Info Yes
Annual Tax Amount $4,878
Tax Year 2021
Lot Dimensions COMMON
Property Description
Located on a quiet tree-lined street, this 2BR, 2BTH home in a serene courtyard building offers a highly desirable split bedroom floor plan, spacious room sizes, in-unit laundry, beautiful hardwood flooring, and plenty of windows for great natural light. Additional features include good closet and storage space, central air conditioning, and a deeded, secured parking space included in the price! Large eat-in kitchen has stainless steel appliances, ample cabinetry and counter top space, and room for a kitchen table and island. The primary bedroom suite includes its own bathroom and a huge walk-in closet, while the second bedroom is also larger than average and features a walk-in closet as well. The living room boasts a lovely view of the courtyard, a gas burning fireplace, and a coat closet. Additionally, this home comes with a private storage space in the basement. All this in a well-managed building with low monthly assessments and taxes, as well as a beautiful roof-top deck for your enjoyment. The location is ideal, just 3 blocks from the Lakefront and Montrose beach, 3 blocks to the Red and Purple Line "L" stop, and 2 blocks to Target, Jewel, and Aldi grocery stores. There are also numerous restaurants, bars, music venues, parks, bus lines, banks, the Uptown Library, and Truman College, all within a few blocks. It simply doesn't get better for location!
Location
State IL
County Cook
Area Chi - Uptown
Rooms
Basement Full
Interior
Interior Features Hardwood Floors, Laundry Hook-Up in Unit, Storage, Walk-In Closet(s), Ceiling - 9 Foot, Open Floorplan
Heating Natural Gas, Forced Air
Cooling Central Air
Fireplaces Number 1
Fireplaces Type Gas Log
Fireplace Y
Appliance Range, Microwave, Dishwasher, Refrigerator, Washer, Dryer, Stainless Steel Appliance(s), Intercom
Laundry Gas Dryer Hookup, In Unit, In Kitchen
Exterior
Exterior Feature Deck, Roof Deck, Storms/Screens, End Unit, Cable Access
Amenities Available Bike Room/Bike Trails, Storage, Sundeck, Security Door Lock(s)
Building
Story 3
Sewer Public Sewer
Water Lake Michigan
New Construction false
Schools
School District 299 , 299, 299
Others
HOA Fee Include Water, Parking, Insurance, Exterior Maintenance, Lawn Care, Scavenger, Snow Removal
Ownership Condo
Special Listing Condition None
Pets Allowed Cats OK, Dogs OK
Read Less
Want to know what your home might be worth? Contact us for a FREE valuation!

Our team is ready to help you sell your home for the highest possible price ASAP

© 2024 Listings courtesy of MRED as distributed by MLS GRID. All Rights Reserved.
Bought with Curtis Crotty • Keller Williams ONEChicago





