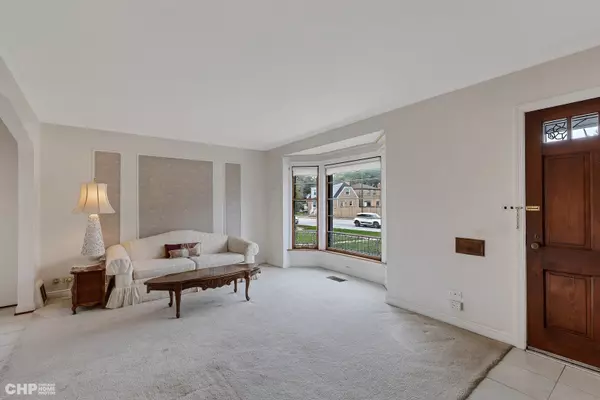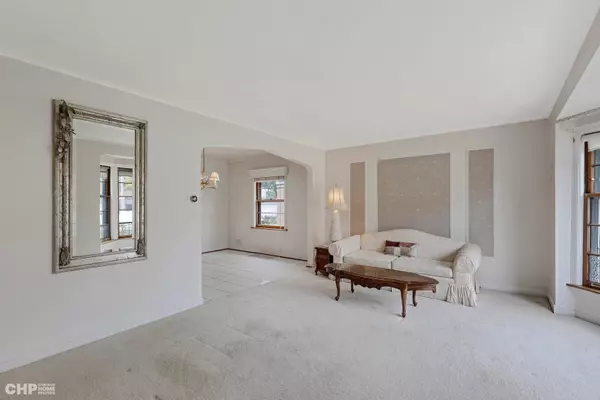$332,100
$299,900
10.7%For more information regarding the value of a property, please contact us for a free consultation.
7441 W Foster AVE Harwood Heights, IL 60706
2 Beds
1 Bath
1,661 SqFt
Key Details
Sold Price $332,100
Property Type Single Family Home
Sub Type Detached Single
Listing Status Sold
Purchase Type For Sale
Square Footage 1,661 sqft
Price per Sqft $199
MLS Listing ID 11917391
Sold Date 11/22/23
Bedrooms 2
Full Baths 1
Year Built 1949
Annual Tax Amount $1,006
Tax Year 2022
Lot Dimensions 40X125
Property Description
***MULTIPLE OFFERS RECEIVED. HIGHEST AND BEST CALLED FOR BY MONDAY, OCTOBER 30TH, AT 12 NOON.*** On the border of Chicago and Harwood Heights sits this dynamite 2BR/1BA single family home that has been lovingly owned and maintained by the same family for more than 70 years. This house has been cared for like a family member, and that "good vibe" radiates the second you walk through the front door. Great bones, clean and simple living. HARDWOOD FLOORS UNDER THE CARPET ON FIRST AND SECOND FLOORS! Enter through the front door to a quaint living room with a gorgeous bay window looking out over the finely manicured front yard and Foster Avenue. The dining space is large enough to accommodate a round table, or a 6-top rectangular table, perfect for hosting holidays or gatherings. The kitchen is one of the cleanest kitchens you'll find for its age! TONS of cabinet storage space, and the vintage stove still works and looks like it's never been used. Just off the dining space is a 3 season porch, perfect for enjoying morning coffee while scrolling through the news, or enjoying a glass of wine after work. Upstairs are two generously sized bedrooms. The primary bedroom has a partition wall that could create a 3rd bedroom or office (and connects to the second bedroom), and graciously fits a king size bed. Second bedroom has a nice view of the backyard and a good sized closet. Full bathroom is clean and functional--either renovate to your heart's content, or run with the retro look and lean into that midcentury design. Downstairs is the semi-finished basement--perfect for a rec room, or a place for a pool table. Great storage closet with built-in shelving, plus the mechanical room with laundry and a utility sink. Oversized two car garage and a semi-fenced-in backyard with manicured gardens make this great space for privacy and function. Lush green landscapes all thanks to the irrigation system! Lots of key updates over the last several years include (no specific dates available, only that they've been done within the last 10+/- years): new replacement windows on the second floor, updated HVAC, flood control system, and roof on the house. Arrive at O'Hare airport in less than 15 minutes, with traffic! Close to Jewel, restaurants, public transit, and more.
Location
State IL
County Cook
Area Harwood Heights
Rooms
Basement Full
Interior
Heating Natural Gas, Forced Air
Cooling Central Air
Equipment Ceiling Fan(s), Sprinkler-Lawn
Fireplace N
Appliance Range, Dishwasher, Refrigerator, Washer, Dryer
Laundry In Unit
Exterior
Exterior Feature Patio, Porch Screened, Storms/Screens
Parking Features Detached
Garage Spaces 2.0
Building
Sewer Public Sewer
Water Public
New Construction false
Schools
Elementary Schools Pennoyer Elementary School
Middle Schools Pennoyer Elementary School
High Schools Maine South High School
School District 79 , 79, 207
Others
HOA Fee Include None
Ownership Fee Simple
Special Listing Condition None
Read Less
Want to know what your home might be worth? Contact us for a FREE valuation!

Our team is ready to help you sell your home for the highest possible price ASAP

© 2024 Listings courtesy of MRED as distributed by MLS GRID. All Rights Reserved.
Bought with Sami Yonan • Dimel Realty Inc





