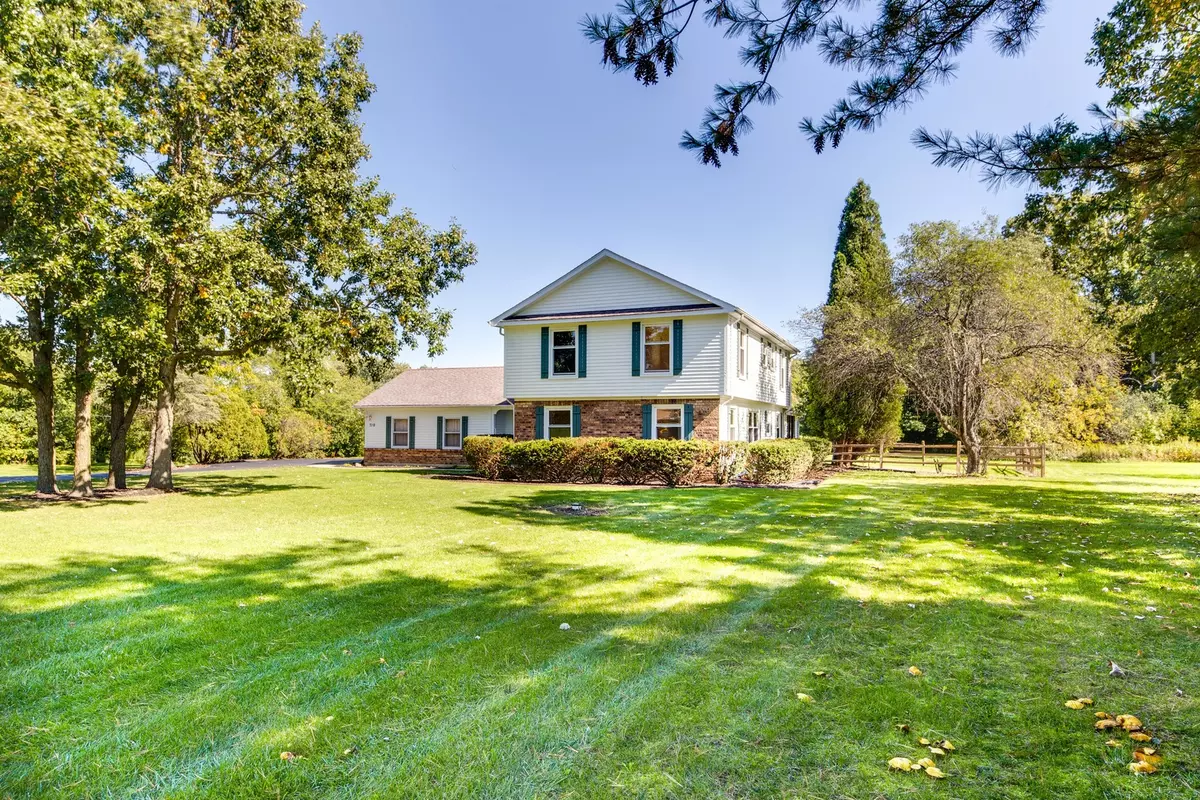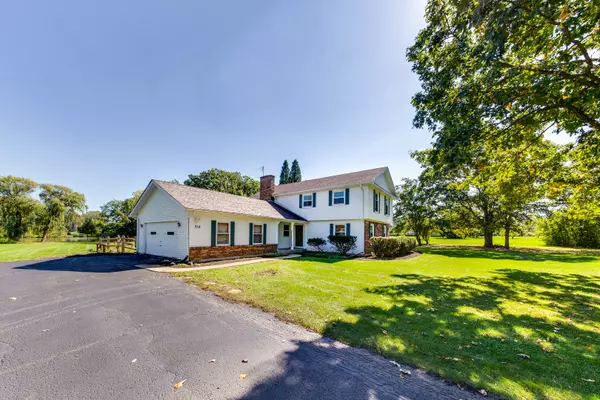$465,000
$499,000
6.8%For more information regarding the value of a property, please contact us for a free consultation.
710 Sunrise RD Libertyville, IL 60048
5 Beds
2.5 Baths
2,700 SqFt
Key Details
Sold Price $465,000
Property Type Single Family Home
Sub Type Detached Single
Listing Status Sold
Purchase Type For Sale
Square Footage 2,700 sqft
Price per Sqft $172
Subdivision Greenbrier
MLS Listing ID 11902196
Sold Date 12/18/23
Bedrooms 5
Full Baths 2
Half Baths 1
Year Built 1977
Annual Tax Amount $11,848
Tax Year 2022
Lot Size 2.000 Acres
Lot Dimensions 271X447X184X354
Property Description
Experience the serenity, nearly 4,000 square feet of total living space, cradled within a spacious 2-acre haven adorned with a serene pond, woods, and flourishing apple trees. This 5-bedroom, 2.5-bathroom residence eagerly anticipates your creative touch and stands poised to welcome your family's dreams. Immerse yourself in the tranquil atmosphere of this secluded oasis, surrounded by a flourishing neighborhood with abundant progress. It's conveniently located close to Libertyville schools, major highways, commuter trains, shopping, dining, charming coffee shops, restaurants, and scenic trails. With new Furnace & AC, and with newer windows & water heater. This opportunity is ready for the taking; seize it today.
Location
State IL
County Lake
Area Green Oaks / Libertyville
Rooms
Basement Full
Interior
Interior Features Skylight(s), Hardwood Floors, Wood Laminate Floors, First Floor Bedroom, First Floor Laundry, Walk-In Closet(s), Some Wood Floors
Heating Natural Gas
Cooling Central Air
Fireplaces Number 2
Fireplaces Type Wood Burning, Wood Burning Stove
Fireplace Y
Appliance Range, Refrigerator, Washer, Dryer
Laundry Electric Dryer Hookup, In Unit
Exterior
Exterior Feature Deck, Storms/Screens
Parking Features Attached
Garage Spaces 2.0
Community Features Horse-Riding Trails, Lake, Water Rights, Street Paved
Roof Type Asphalt
Building
Lot Description Pond(s), Water Rights, Water View, Wooded, Mature Trees, Backs to Trees/Woods, Waterfront
Sewer Septic-Private
Water Private Well
New Construction false
Schools
Elementary Schools Oak Grove Elementary School
Middle Schools Oak Grove Elementary School
High Schools Libertyville High School
School District 68 , 68, 128
Others
HOA Fee Include None
Ownership Fee Simple
Special Listing Condition None
Read Less
Want to know what your home might be worth? Contact us for a FREE valuation!

Our team is ready to help you sell your home for the highest possible price ASAP

© 2024 Listings courtesy of MRED as distributed by MLS GRID. All Rights Reserved.
Bought with Ana Budisin • Coldwell Banker Real Estate Group





